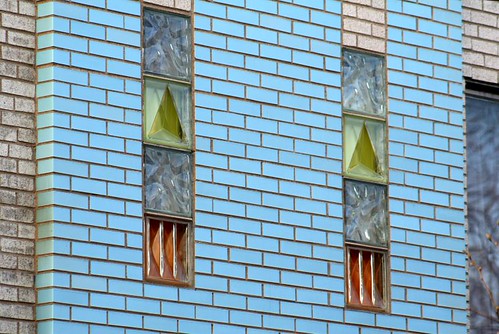This seems like an unlikely building to be included in a hunt for Mid-Century Modern design elements, doesn’t it?
And yet, here it is, the Philadelphia Romanian Church. A series of massive windows into this Lakeview church’s basement rec room were infilled with the same geometrically patterned glass block that’s so common on suburban Chicago houses and apartments.
I found it by chance this afternoon, and was delighted. An identical design adorns both sides of the building. I snapped away.
And then it occurred to me, this is a church. Why not try to go in, and see what the back side of these things look like? So I did.
Now, I’ve been in a lot of churches — 50 or more in St. Louis, at least a dozen in Milwaukee, and a handful in Chicago. Churches in general are amazingly open and welcoming to a guy who wanders in off the street, camera in hand, wanting to take snapshots of their sanctuary. Either they’re in a landmark building and they’re used to it, or else they’re pleased and proud that someone thinks their home is worth photographing. Sometimes they even say “come on in” during their services, an invitation I always have to refuse, as I feel it’s just too disruptive and disrespectful to run around during a service taking photographs. I just come back later, when the service is done.
In all my travels, I can think of only two times I’ve actually been denied access to a church. One was in north St. Louis, and they said they’d have to run it by their board first. The other… was today. At this place.
They wouldn’t let me in to photograph their basement windows.
There didn’t seem to be much of anything going on, but a short, stout man at the door simply told me “no”. No reason, just “No, no, outside only. Not inside.” Denied!
However, during our short conversation, I did glance over his shoulder, and saw the north window wall, including one of the colored blocks. It was glowing red in the light coming through the window.
They glow! They’re translucent!!
Can you just imagine what something like THIS must look like from the inside?
…to say nothing of something like this!
Now I have to get inside some of these buildings. This is now a holy mission.







































































