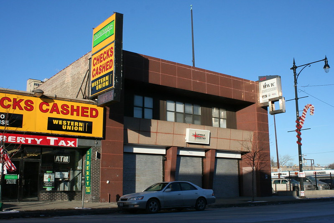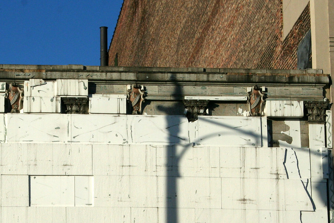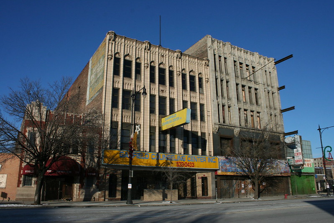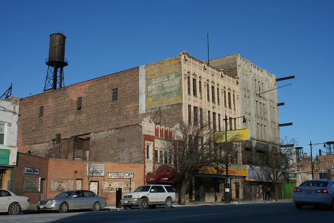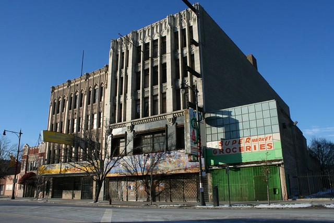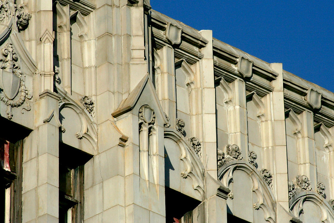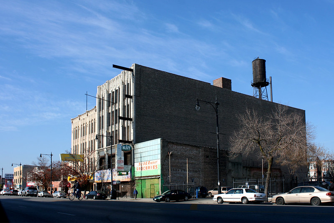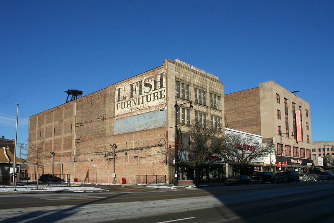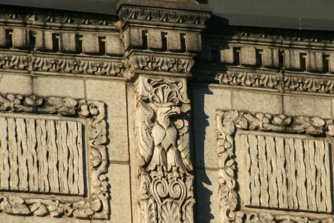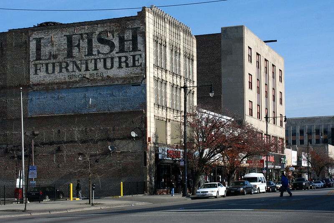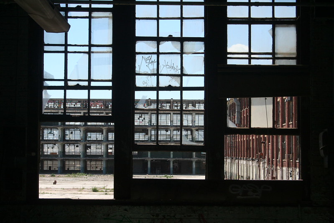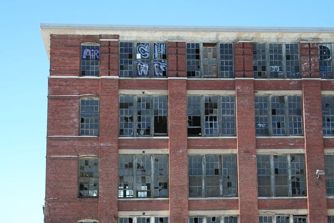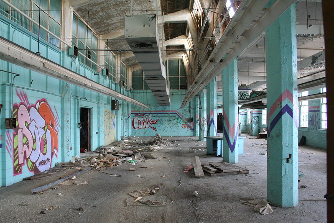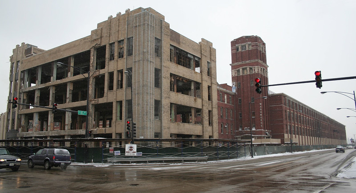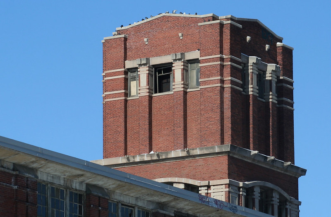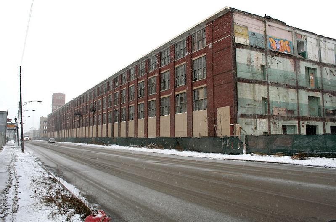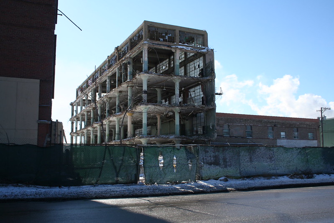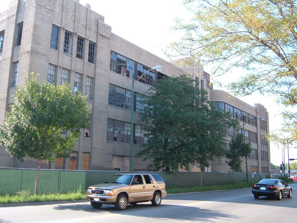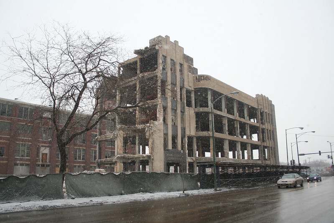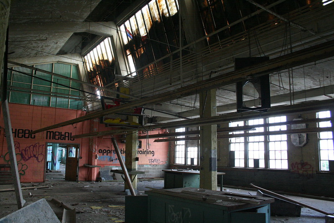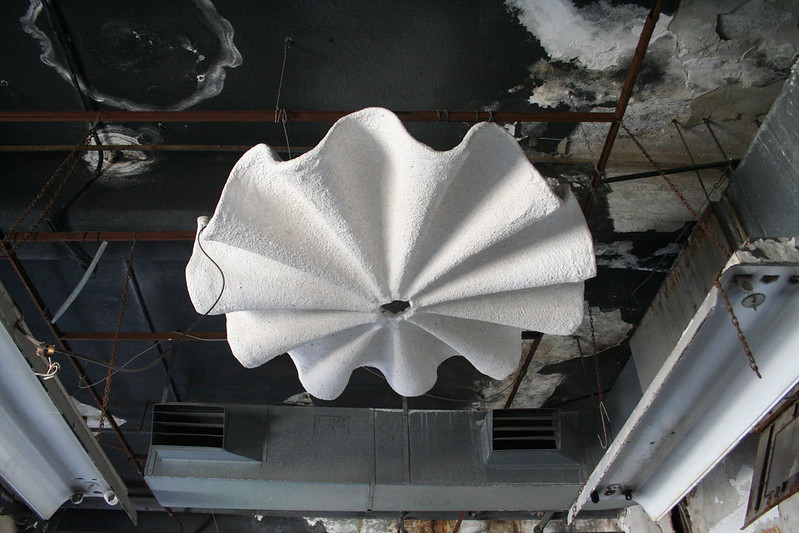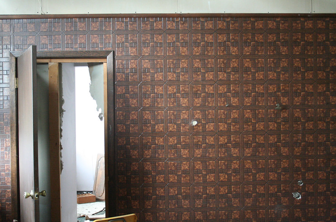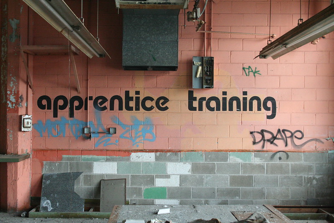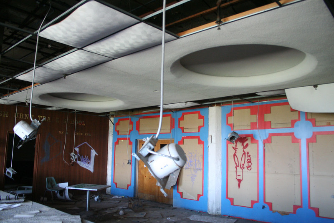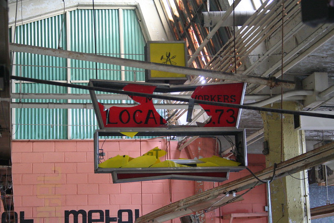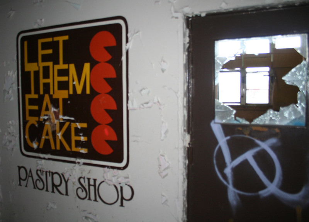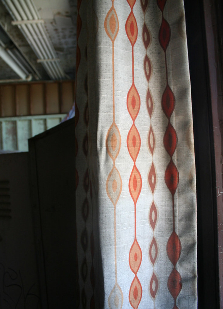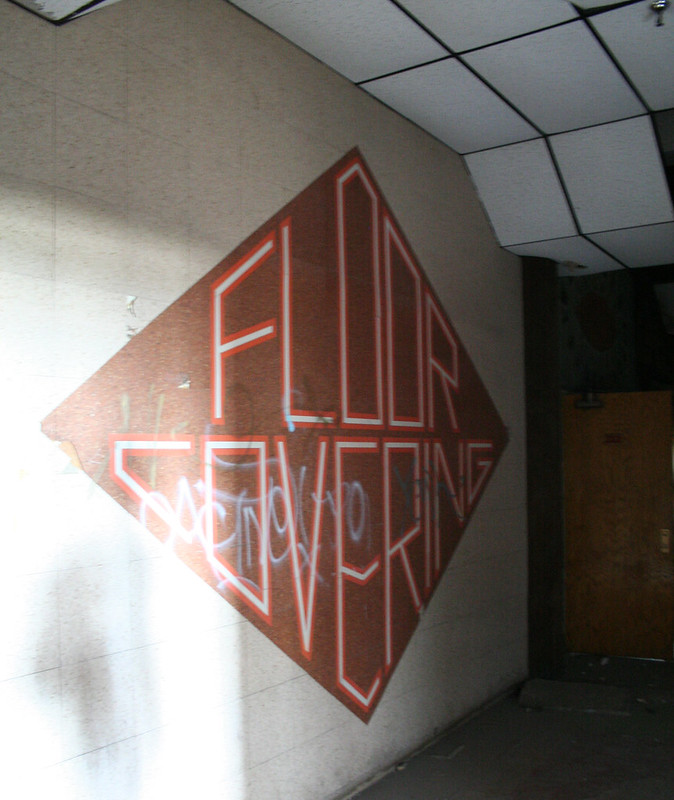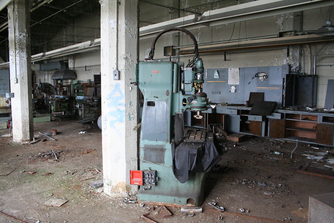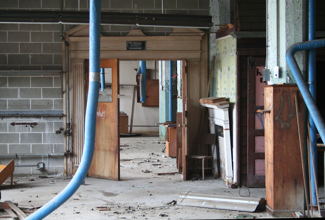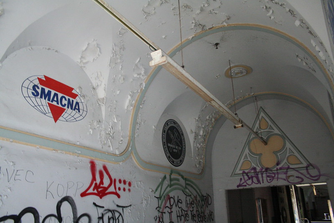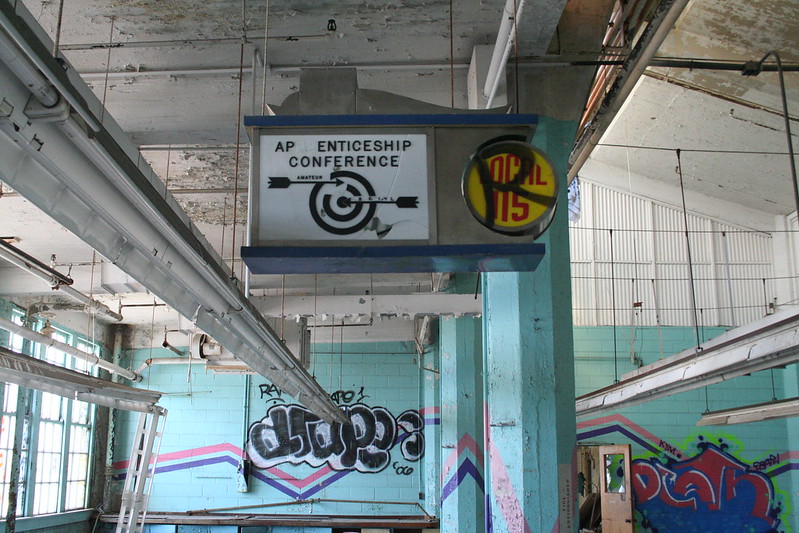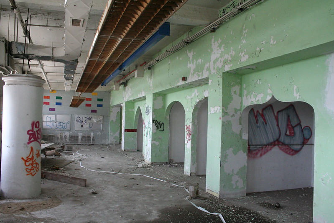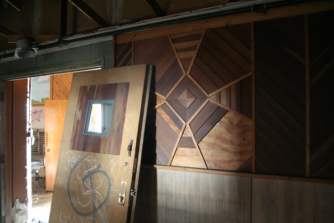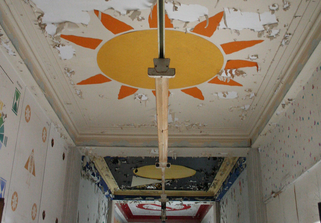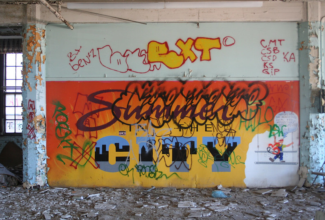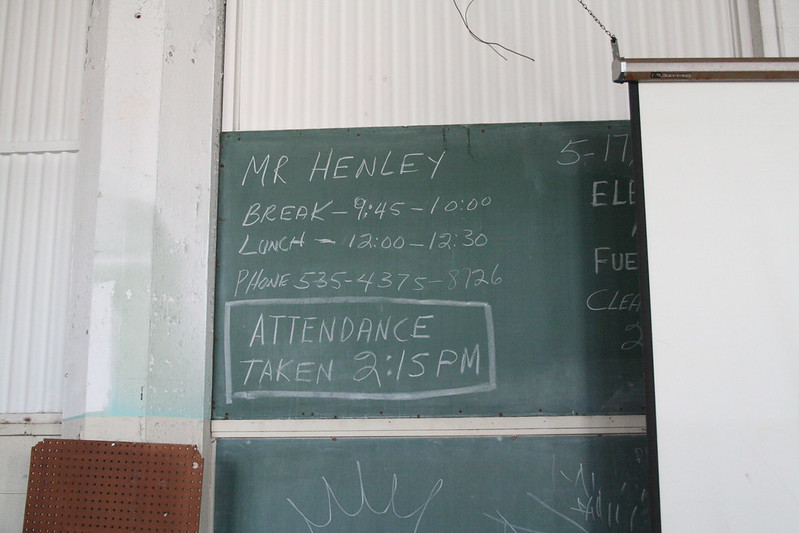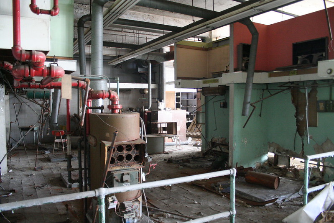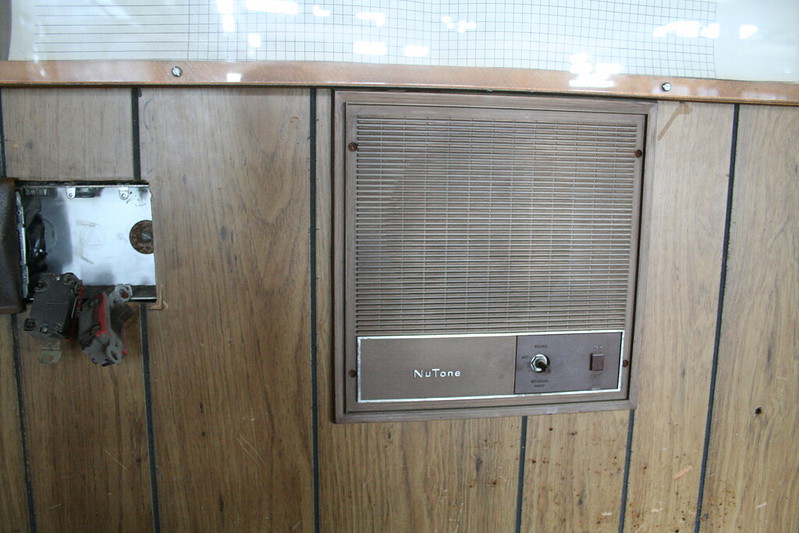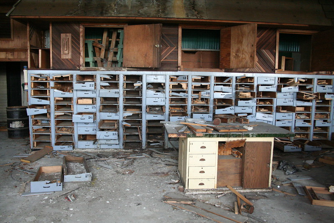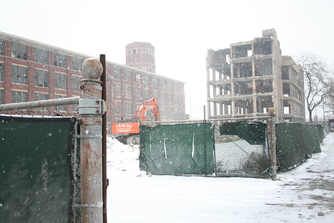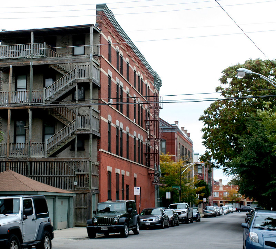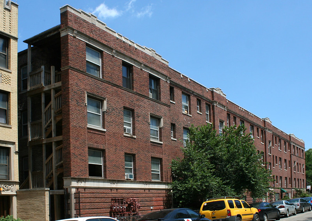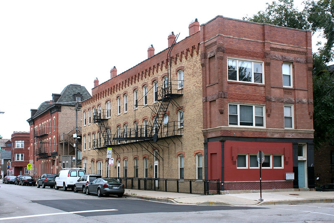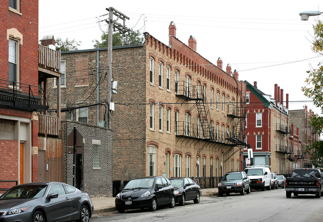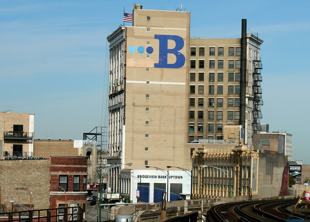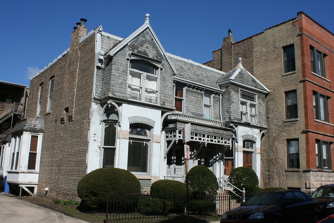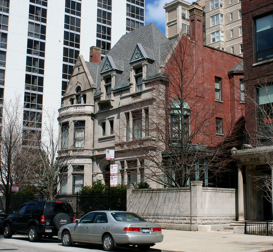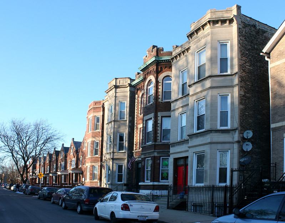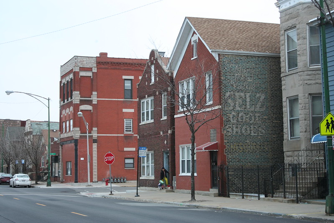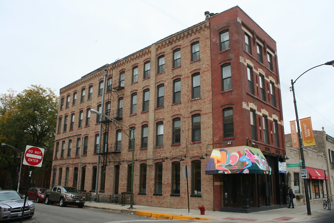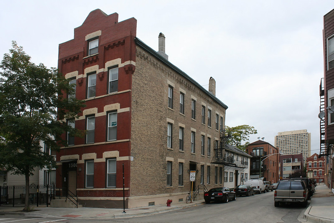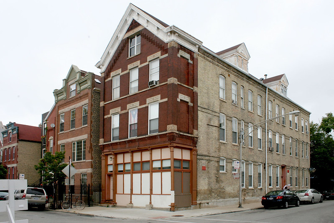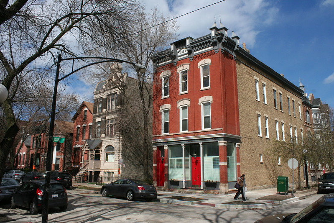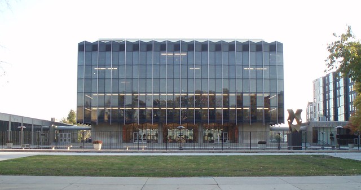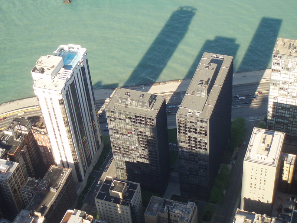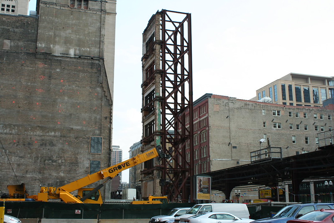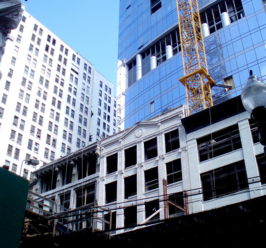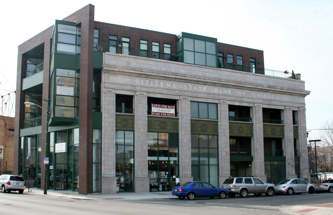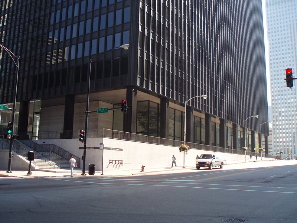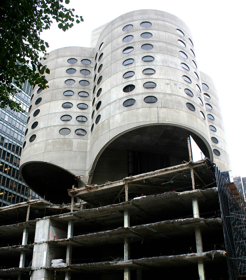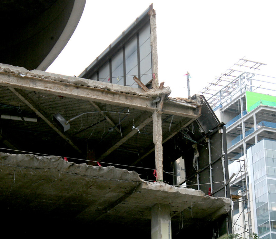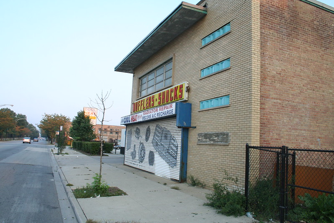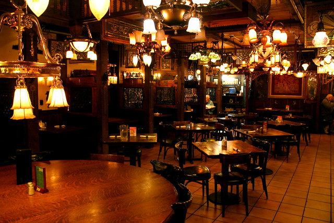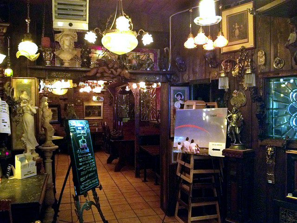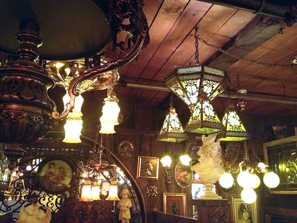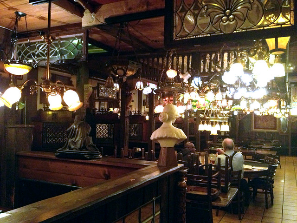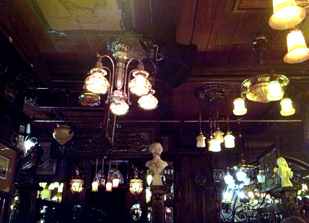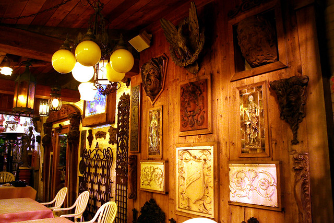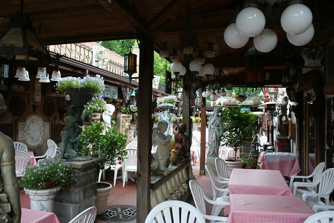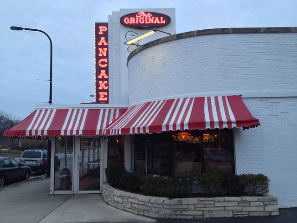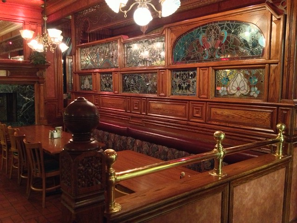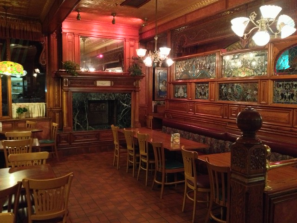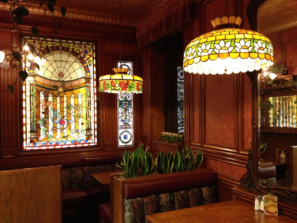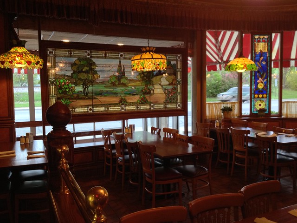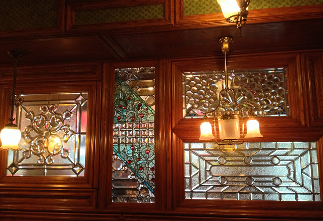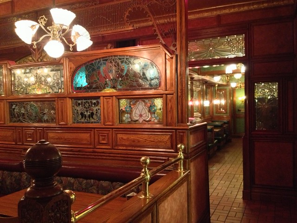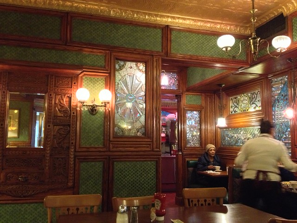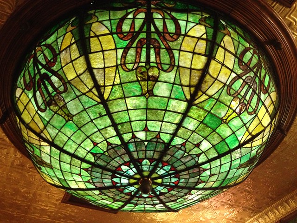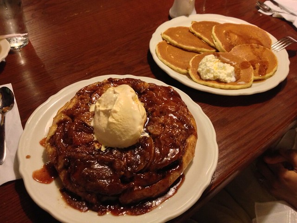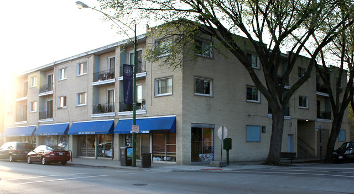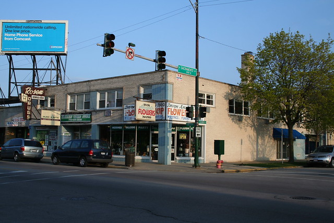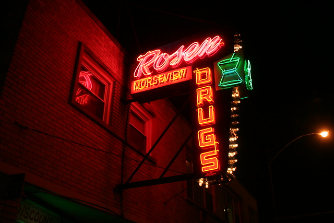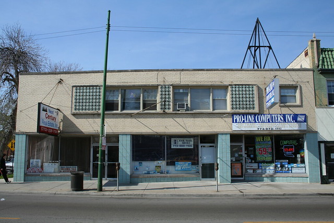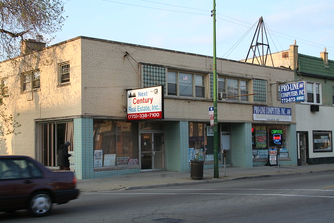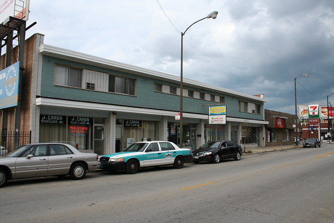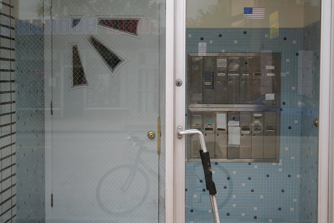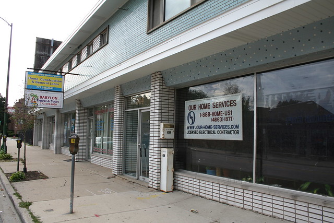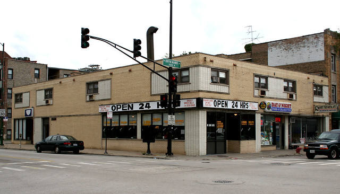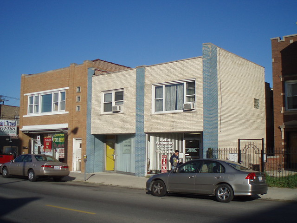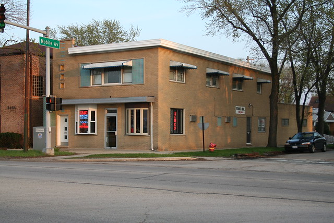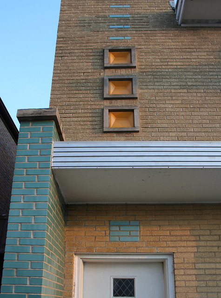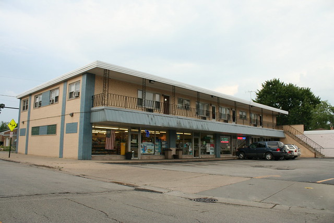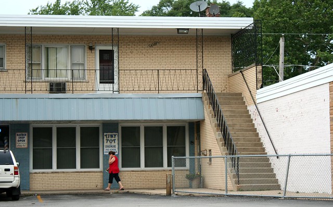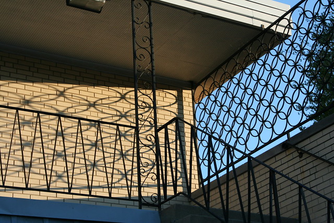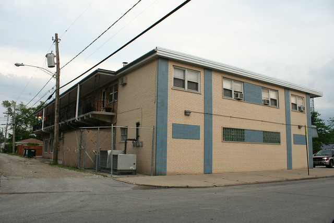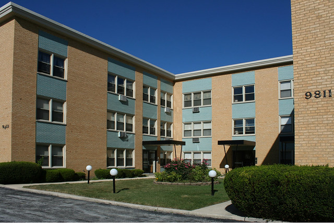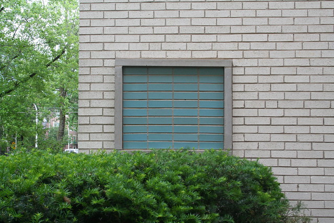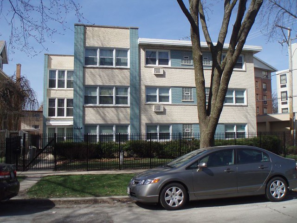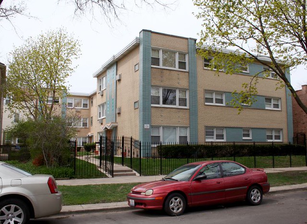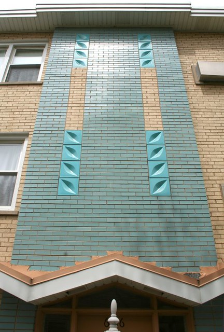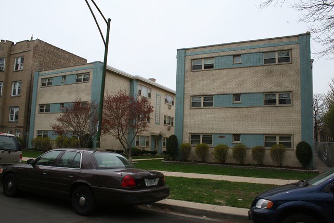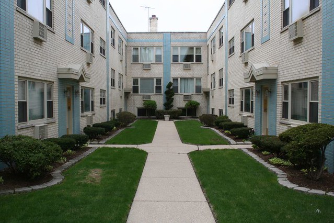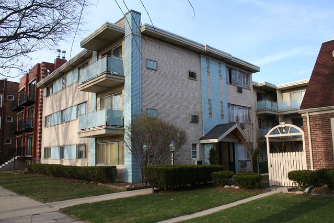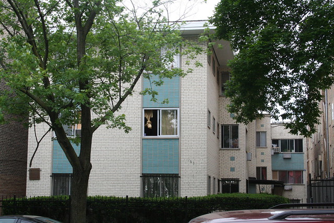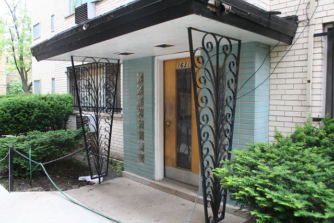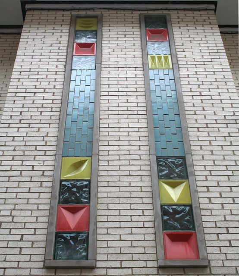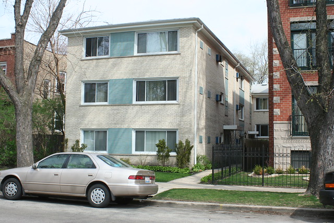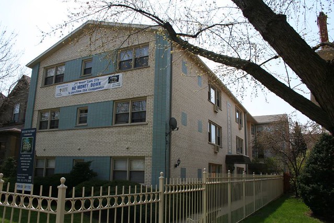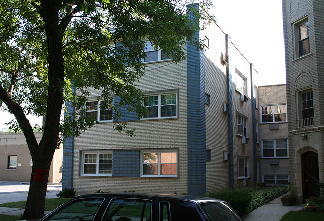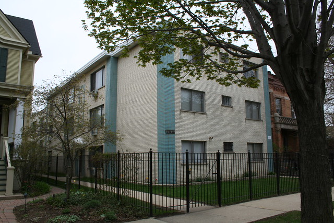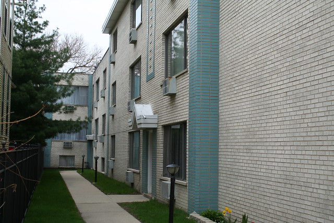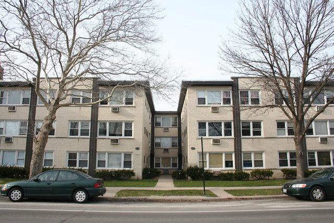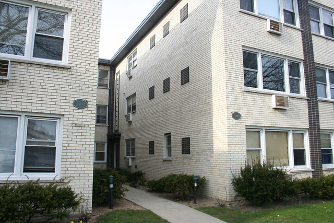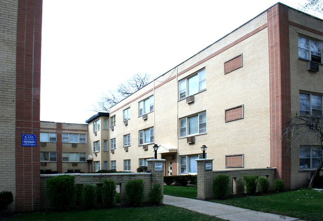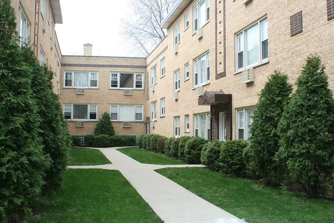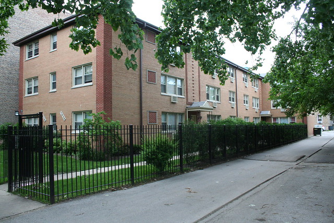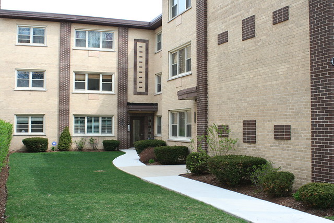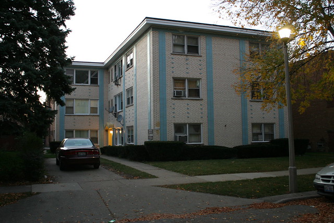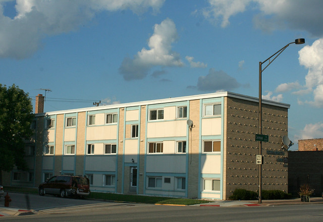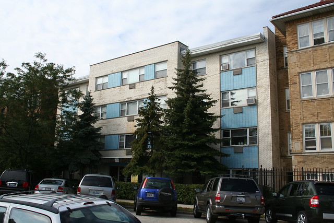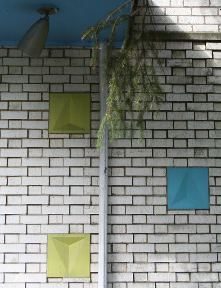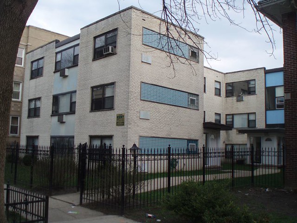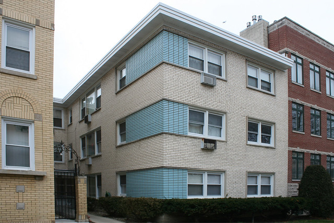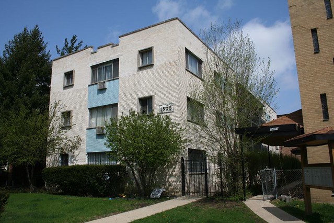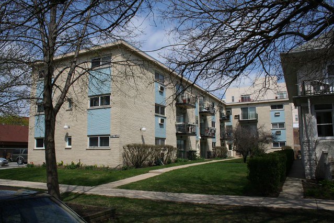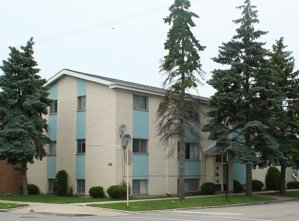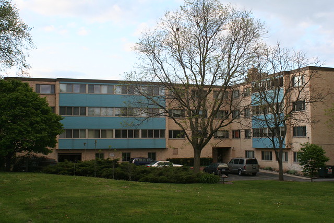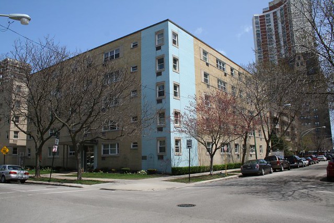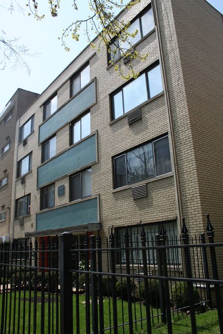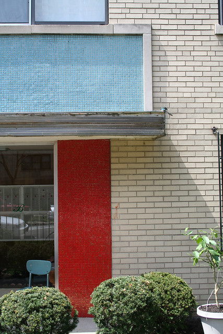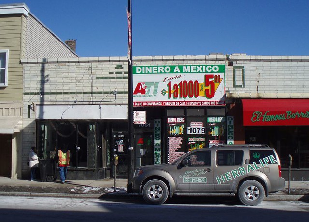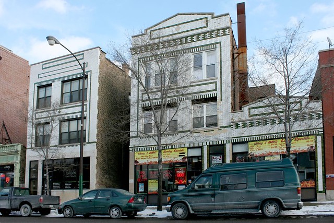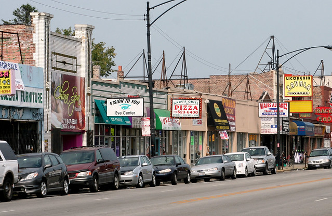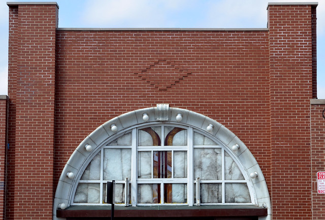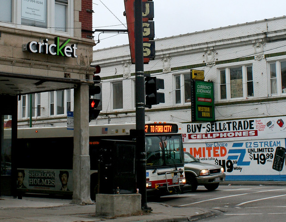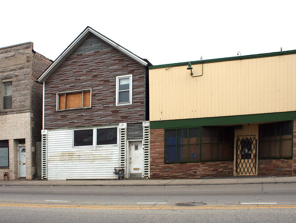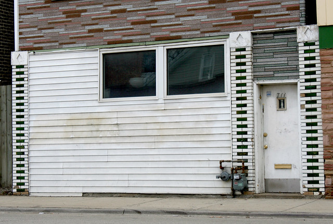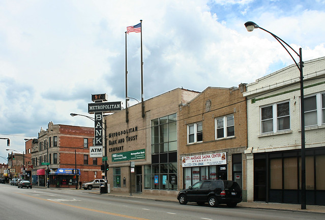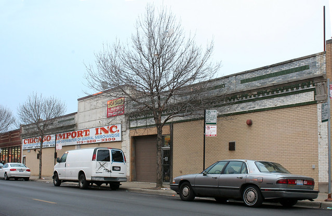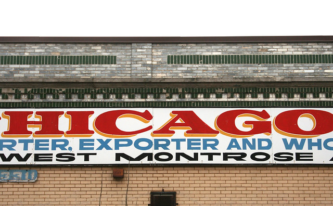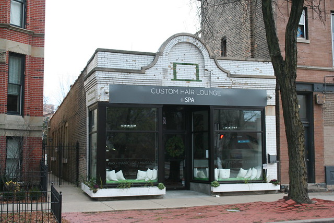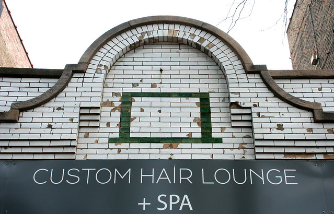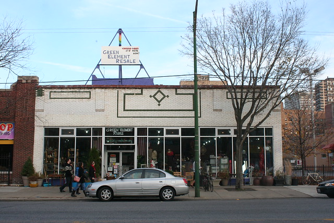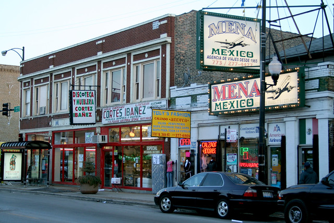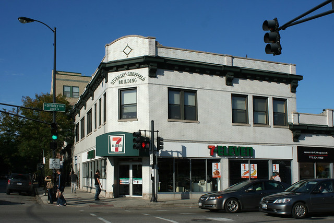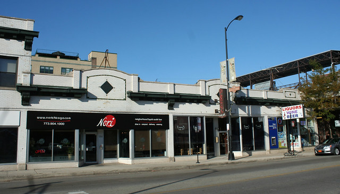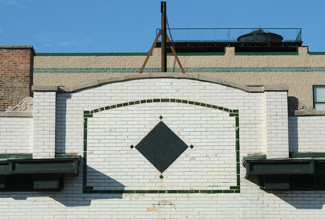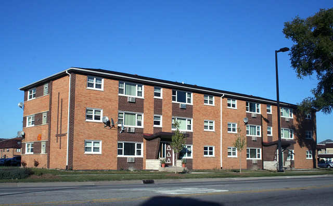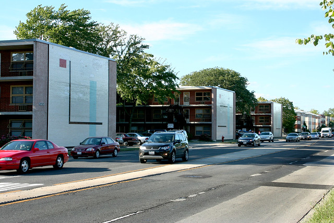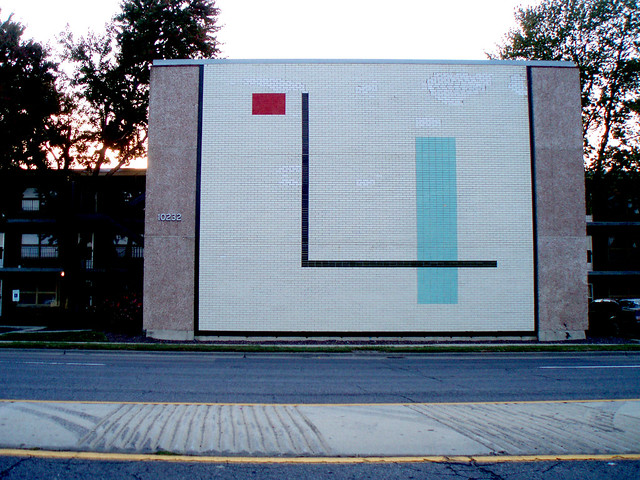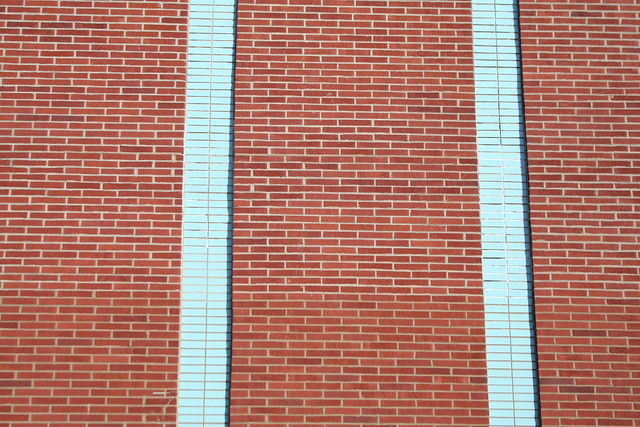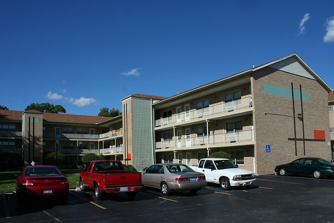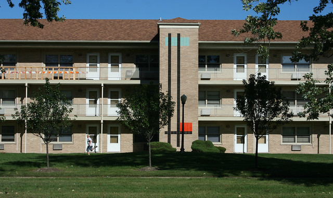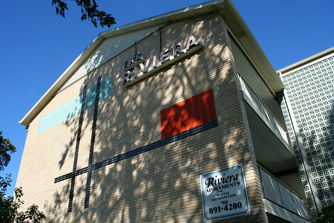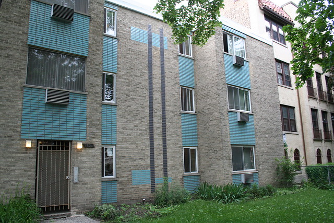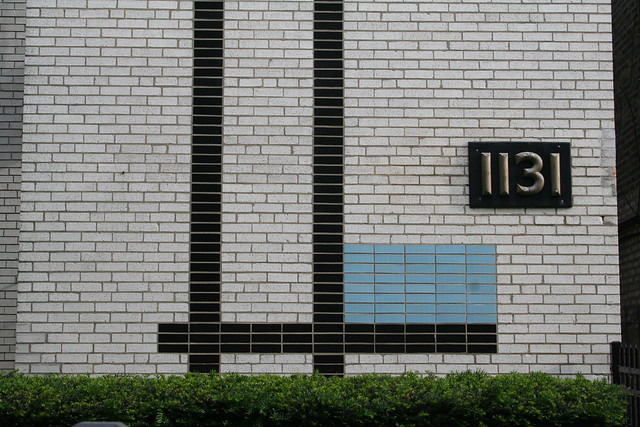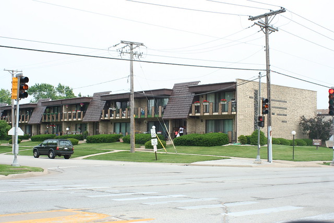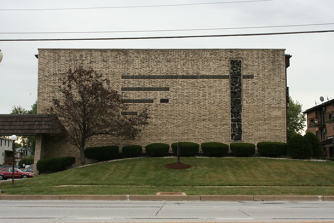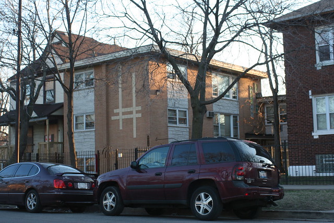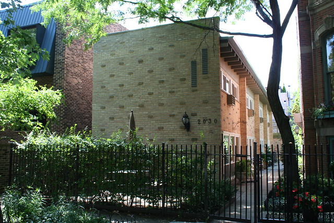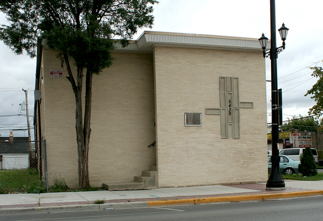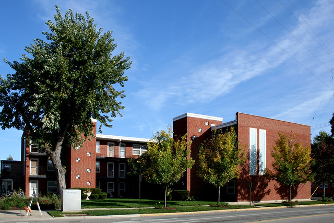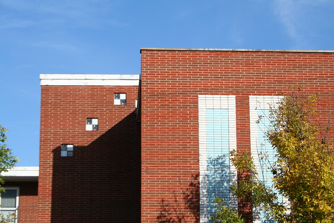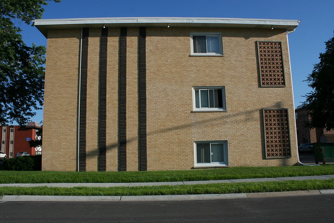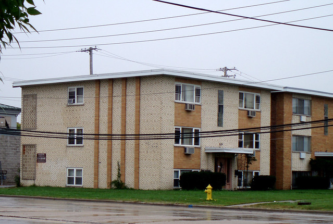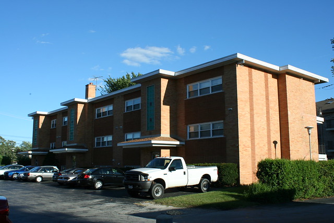Any respectable commercial street has gone through some cycles of renovation and rejuvenation. In the decades after World War II, that often meant putting a new facade on your building – sometimes tearing off the old completely, but sometimes taking a cheaper route and just hanging something new right on top of the old, an approach known as the slipcover.
West Madison is no exception; some of its seemingly unremarkable storefronts have quite a bit of history behind them.
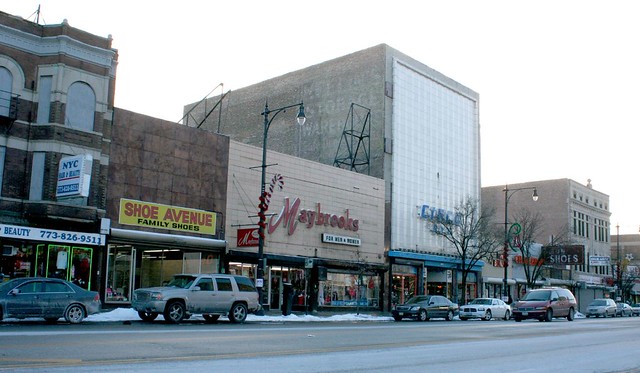
4019 W. Madison Street (Shoe Avenue): Two upper floors hide behind that checkered brown granite facade. A parade of businesses has occupied the building, sometimes more than one at once. Articles from 1941 and 1987 both mention people listing it as their residential address, as well. Businesses I could find, and dates they were definitely there, include:
- A. Rost and Son shoe store, 1917-1920
- Wormser Hat Store, 1930-1940
- York Women’s Apparel, 1943
- Jerome Millenery Store, 1948-1962 – the building was renovated by architects Lowenberg & Lowenberg in anticipation of this store’s opening, giving it its current Modernist facade. The upper floors used for making women’s accessories by hand, seemingly run as a separate business, the Una Harvey Shops. Lowenberg & Lowenberg was a prolific architectural firm whose successor is still in business today; the company also worked on the iconic University Apartments in Hyde Park, several sumptuous high rise apartment buildings, the Colony Theater on 59th Street, and a similarly radical recladding job on a building right near my old home in Rogers Park.
- Two Legs Inc. – 1953
- Today: Shoe Avenue Family Shoes.
4021 W. Madison Street (Maybrooks) – a two story building, either built or re-built in 1951. A one-story garage and store – visible in the postcard below – stood on the site originally.
- Keen and Howe clothing store – 1915
- E. Newman Paint Company – 1924
- A. Rost & Son – 1927 (moved from next door!)
- Father & Son shoe store – 1942-45
- Lynn Niles Shoes – 1946-1950
- Bond Clothing Store – opened Nov 30, 1951; operated at least through 1968. Their opening seemingly triggered the replacement of the original structure with the present one.
- Maybrooks – For Men and Women – 1986-2011
- Present: YOLO Ladies Ware & Shoes, since ca. 2012
4027 Madison Street (aka 4025-29 W. Madison) – James Burns, architect; Henry Ericsson Co., general contractor
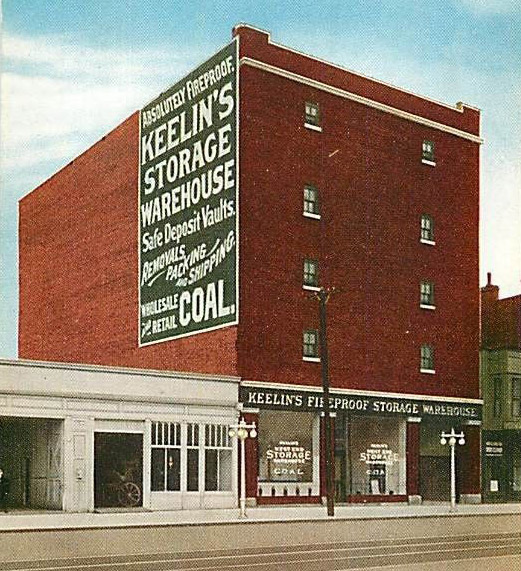
Postcard view – compare with the previous photo
Towering above the 1- and 2-story stores around it, this blank-walled hulk was designed in 1910 and built by 1911, for the Keelin Fireproof Warehouse Company. On the east party wall, a faded ghost sign still announces the original occupant with a barely-legible “Keelin’s Storage Warehouse”. Fireproof storage warehouses are a whole genre of buildings in Chicago (and the topic of a future post). Like most, this one – also known as the West End Storage Warehouse and the Keelin Brothers Warehouse – was built of reinforced concrete, with steel doors and minimal windows (illuminating only the corridors), and a facade of pressed brick. It’s among the simpler of its kind, with its already minimal ornament now lost to age and a mid-century rehab that covered the facade with a grid of square tiles.
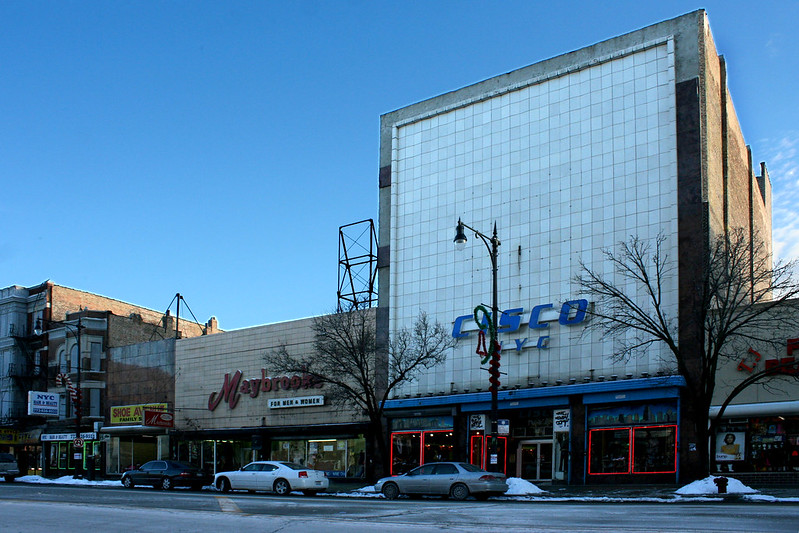
The Keelin brothers were a prominent business family with their hands in coal and grain interests. Two of the brothers were indicted on conspiracy and fraud charges in 1921. Architect James Burns (ca. 1858-1933) was a Chicago practitioner, active from the 1890s into the 1920s, and the designer of various houses, flats, stores, factories, and most prominently, several significant Catholic churches: St. Columbanus on E. 71st, St. Gertrude’s in Rogers Park (Burns’ neighborhood), and St. Keven at Torrence and 105th.
In 1912, the address made small-headline news when a 14 year old boy died in the building while trying to exit its elevator.
Gold Point Hosiery Stores leased the ground floor in 1928 and converted it into a retail storefront; they remained there at least through 1930. In 1947, the building was sold, and O’Conner and Goldberg leased the entire building, opening a new store at the location which lasted from 1949 into the 1960s. This major turnover was likely the point at which it gained its new Mid-Century facade of square panels.
In recent years, the storefront has been home to Cisco NYC, a high-end clothing and shoe store specializing in hip hop culture. Cisco NYC got some unwanted attention in late 2014 when it became the latest victim of a string of smash-and-grab robberies happening all around the city. A gang of thieves used a mini-van to smash through the store’s gated front entrance at 4am on a November night; 20 masked robbers poured into the store, stripped it of thousands of dollars worth of a single brand of designer jeans, and escaped within three minutes. Despite the devastating loss, the store was soon open again and joined in a local Madison Street tradition of opening on Christmas Day.
3932 W. Madison (Catholic Charities)
Appears to have been built in the 1920s. Today it’s covered in polished granite panels, a massive frame surrounding 2 stories of windows with a sheltered balcony, and accented with a two-part stainless steel sign. 65 years after the new facade was added on, it still looks terrific.
- 1925-1930 – Apex Stores (refrigerator dealers)
- 1936-1963 – Apollo Savings and Loan, who remodeled the building into its current form. Grand re-opening for the renovated structure was November 16, 1950. Apollo moved downtown in 1963, before imploding in 1968. They sold the building in 1967.
- 1967 – Headquarters and later Credit Union of the Christian Action Ministry
- Today – The Catholic Charities of the Archdiocese of Chicago / WIC Food Centers
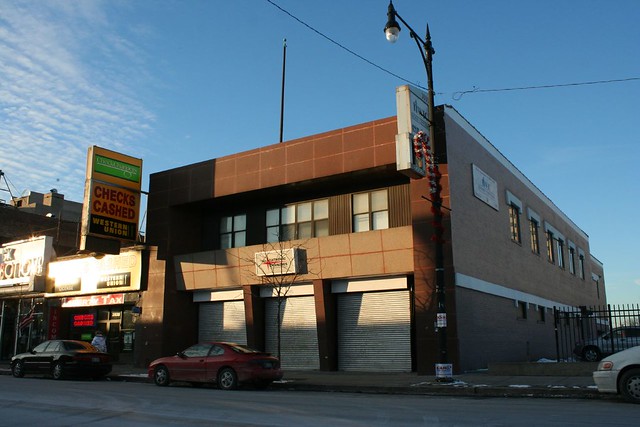
4126 W. Madison Street (Green Star Groceries)
This sad little two-story building was built around 1927. It’s barely visible in its original form in the background of this photo of the Marbro Theatre, which stood next door until its 1964 demolition. With its pale green color, the slipcover screams early 1960s.
- 1926 – Fignter(?) Scott Co. (furniture finishing? hardware?)
- 1930 – Western Radio & Electric Stores
- 1932-34 – Lee Radio Stores / Lee’s Radio Shop / Lee’s Radio & Refrigerator Store
- 1935 – Straus & Schram (Lee’s had moved a few doors away. Or it’s a typo.)
- 1938-42 – Singer Sewing Company
- 1956-63 – Little Dutch Mill Candies
- Most recently – Green Star Super Market Groceries
Due to a text resolution issue (4126 looks a lot like 4128 to an OCR scanner), this address is almost entirely overshadowed in the Tribune archives by the Spiegel store that operated next door.
4034 W. Madison – City Sports Shoes & Sportswear
Sometimes slipcovers are just a flagrantly bad idea – they make a building look worse to begin with, and that’s before they start falling apart and exposing bits of the vastly superior facade they hide. Such is the case here, where column capitals and ornate shield emblems in colored terra cotta have forced their way out from beneath a plain grid of rectangles, painted over in white.
- 1934-36 – Grossman’s shoe store
- Burt’s shoe store – Burts – then a subsidary of Edison Brothers Stores – opened an outlet at this location in 1937 with a $25,000 “modernization program”, which seems too early to have been the date of the slipcover. In 1956 the chain changed its name to Bakers, in keeping with their shoe line in other cities, and continued on here through 1962.
- 1971 – Mary Jane Shoes
- 1977 – A.S. Beck Shoes
- Today – City Sports Shoes
And finally, a note about some of the trends I’ve seen in researching these places. First is turnover – many stores only last a few years before vanishing. Some of it is just the economy – it’s almost guaranteed a small store present in 1929 will be gone by 1932, wiped out by the Depression. Similarly, many stores had good long runs from the late 40s into the 1960s or early 70s, boom years for the city. Even then, many beloved retail institutions were really only around for a couple of decades.
Second is consistency – if a storefront started off as a shoe store, it was very likely to stay a shoe store, even as ownership and names changed repeatedly. Clothing stores stayed clothing stores – Cisco NYC, for example, is continuing an almost 90 year tradition of clothing sales in that space.
Third is the abruptness with which a business can vanish. A tempting assumption is that the advertising budget was the first thing to go when times went sour. Many places ran weekly display ads for years – until suddenly they’re just gone from the Tribune, no going out of business notice, no clearance sales, no nothing. Just – poof! Gone!
Research log for Keelin’s Storage Warehouse:
- 1910 – The American Contractor, September 10 1910 p. 30 col. 1 – notice of drawings on file and bids being taken
- 1912 – Tribune article, Sept. 20
- Assessor: 1914; CityNews: 1947
- Appears in “The Transfer and Storage Directory” of 1916.
- Sold: April 13 1947 article (erroniously gives date of construction as 1900)
- Gold Point Hosiery Stores – leased Feb 1928 (real estate transaction article); display ad April 9 1928 (4027), through 1930
- O’Conner and Goldberg – short article Sep 1 ,1949; display ads through 1966
- 4126: Cook County Assessor puts the date at 1932; CityNews Chicago says 1927; Realtor.com says 1926.
