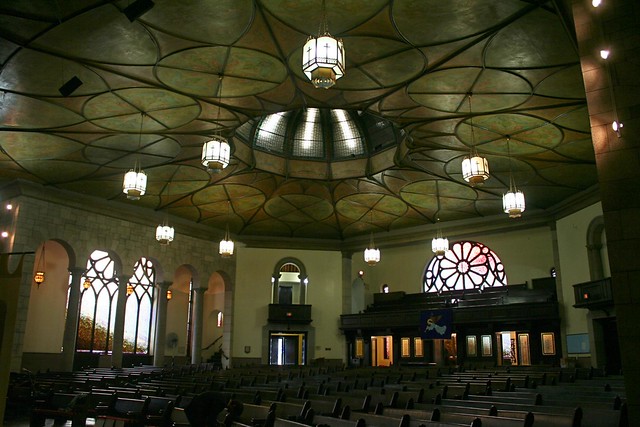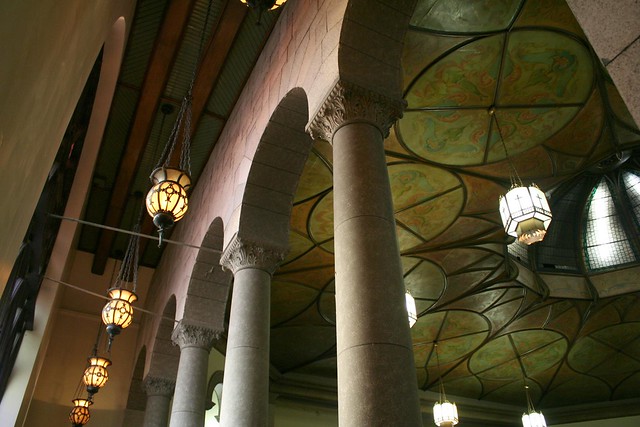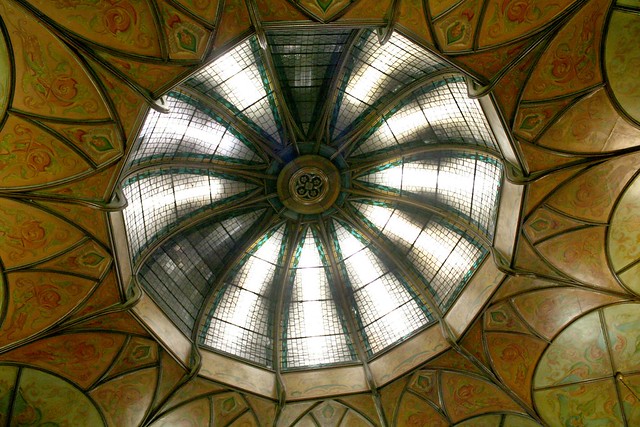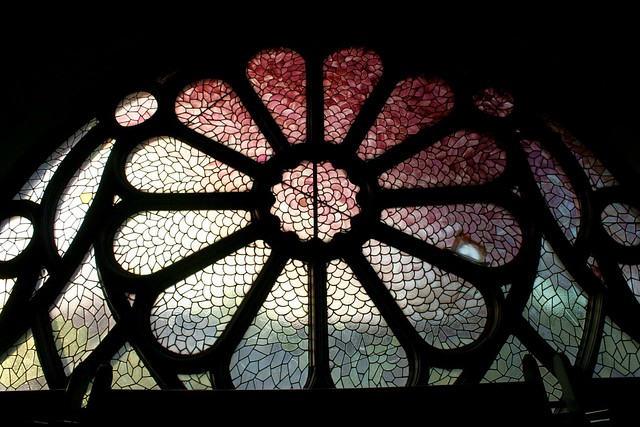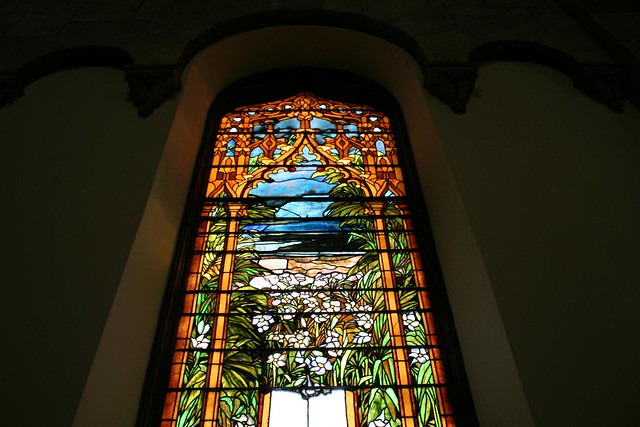America, in my opinion at least, has had two golden eras of church building.
One was the Modernist decades, from the late 1940s into the late 1960s. It was driven by the freedom to design new forms and shapes, to play with light and pure geometrical spaces. It came accompanied by its own decorative elements and ornamental style, including its own genre of stained glass, but its defining aspect was the uniqueness of each building as an individualistic composition. I’ve written about many examples from this period, and have many more still to share.
The other began after the Civil War and reached its peak in the 1880s and 1890s. The Gothic style set the tone, supplanting the moribund Greek Classicism that America had long clung to**. Chicago is rich in surviving examples from this movement.

Central-plan churches were the greatest creations of this movement. The switch away from a long, linear church to one where the congregation is arranged circularly around the pulpit created a new type of space. New possibilities arose as iron and steel came into play. Heavy wood timbers rose and soared, accented by carvings, iron fastenings, and decorative details.

Stained glass in earthy tones of greens and yellows, influenced by the rising Arts and Crafts movement, painted the interiors in subdued, serene light. Unlike fussy Classical churches, where every surface was covered in decorative murals or painted patterns, these grand, sublime buildings needed no ornament. The space, and the structural gymnastics at play, are the entire show. And Chicago is as good a place to witness this remarkable era as any.
Ravenswood Methodist Episcopal Church

4501 N. Hermitage, Ravenswood
Architect: John S. Woollacott, 1890

On the outside, straight-up walls, rough-faced masonry, and rounded arch windows characterize this Romanesque style building. Inside, the sanctuary is a square space laid out with curving pews that bring congregants close to the pulpit. The space is a beautiful study in contrasts – plain white walls with spots of ornamental detailing, against a heavy, massive wood ceiling supported by great wood beams. The curving elements are false hammerbeams, possibly non-structural (in a true hammerbeam arrangement, the arch would support a horizontal beam, and a vertical post would spring from the end of the arch, allowing a longer roof beam to be composed of multiple pieces of timber.) Above them are tie beams, upon which rest a hornet’s nest of wood elements.


As with the hammerbeams, it’s not clear which if any of the elements are structural and which are purely decorative. The thin size suggests there might be iron tie rods under those round spindles, pulling the two sides of the truss together. The stained glass was pre-existing, with the new windows designed to accommodate it.

Greater Union ME Baptist Church

1956 W. Warren Blvd.
Architect: William LeBaron Jenney, 1885<
Even from the outside, the stained glass on this Romanesque church is utterly spectacular. Within, it glows, shimmers and twinkles with a thousand rich colors.

The wood ceiling beams are no less impressive, with A-frame beams meeting and crossing in the center of the space, decorated with inverted finials and a grid of thin timbers above the tie beams. The crossing, where the church’s gable roofs meet, is a simple intersection of these elements.


As with Ravenswood Methodist, the squared space and round pews serve to pull the congregation into closer proximity – to the pastor, and to each other.

First Congregational Baptist Church

1613 W. Washington Boulevard
Architect: Gurdon P. Randall, 1871

A French Gothic church very nearly in the round, with balconies running nearly all the way around the sanctuary. Architect Gurdon Randall is credited as the originator of this style of planning, first built here and widely utilized around the nation in the following two decades. The white painted plaster ceiling shows off the dark wood ceiling beams well.
The wood beams are heavily ornamented, but their structural role seems very simple – nearly plain beams with a small scissor truss element at the top, nearly buried in non-structural ornament. Small wood arches create a place for the trusses to land on the walls, visually if not structurally.
Comparing the inside ceiling slope to the exterior roof pitch reveals that this is a false ceiling with considerable enclosed space above it; the church’s site confirms there is a 20 foot high attic space above.

Lincoln Park Presbyterian Church

600 W. Fullerton Parkway, Lakeview
Architect: John S. Woollacott, 1888
Built as Fullerton Avenue Presbyterian Church 

Designed by the same architect as Ravenswood Methodist, in the Richardsonian Romanesque style on the outside. Inside, the ceiling structure includes a tangle of false hammerbeams near the base of the roof beams, with kingpost trusses near the roof peak. The kingpost is the vertical beam at the center of the truss – it hangs from the peak, and helps support the cross-beam member below it. The cross-beam is tied in to the ends of the roof beams, and pulls them together so they don’t push the walls outward.
The structural complexity reaches its fantastic climax at the center of the space, where the two kingpost trusses cross through each other:

The stained glass, meanwhile, has much in common with other churches of the era. Patterns of color are used as much as images, reinforced by jeweled glass ornaments that throw slivers of sunlight into the space.

Church of Our Savior Episcopal

530 W. Fullerton Parkway, Lakeview
Architect: Clinton J. Warren, 1888


The 4-panel scissor truss structure here might appear simple at a glance due to the straight members, but it’s probably the most complex beam system of all these churches. A series of horizontal and vertical web members complicate the wood connections, while the lower beams actually pass through the upper beams, projecting a bit beyond them to support the roof over a row of clerestory windows.
The finest space in the church is the least accessed – the balcony, occupied only by the organist and choir, is flooded with colored light on sunny days. It also makes it the warmest space in the church – several fans were going when I visited. But the light was breathtaking.

For more churches of this era, see: Suburban in Their Day.
The structural picture painted by these visible wood beams isn’t the whole story. First Congregational Baptist, for example, has considerable augmentation to its structure above the false ceiling. Iron tie-rods were commonly used during this era as an affordable way to keep trusses from pushing horizontally on the walls, allowing the walls of neo-Gothic churches to be built without the massive and complex stone buttresses that vintage Gothic churches required; however, not a trace of iron is visible in these sanctuaries – suggesting it was hidden beneath wood veneer or between joined beams. Nevertheless, these fantastic flying beams still say a lot about the tremendous weights and forces at work in the roof of any great space – a story too often hidden in Classical style churches.
** I don’t HATE Classical (eg Greek Revival) style, but I definitely find it boring, stodgy, pompous, stifling and unoriginal when compared to the freeing expressiveness of Neo Gothic and the various Romanticist styles that flowed out of it, including the Romanesque. The overwhelming popularity of Classicism remains a continual source of bafflement to me; I tend to feel that once you’ve seen one faux Greek temple bank/church/funeral home/whatever, you’ve seen ’em all – while the Gothic church unfolds in endless variety.

