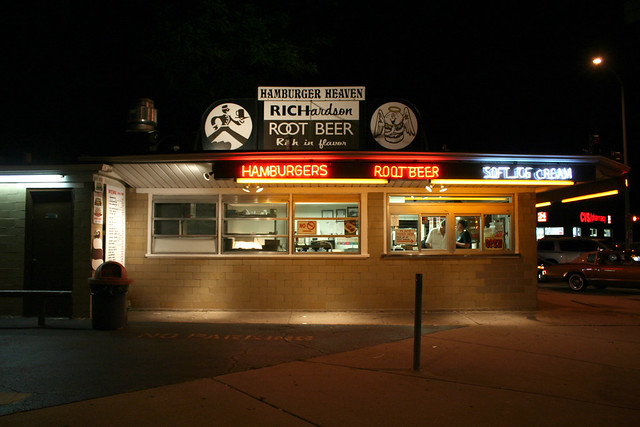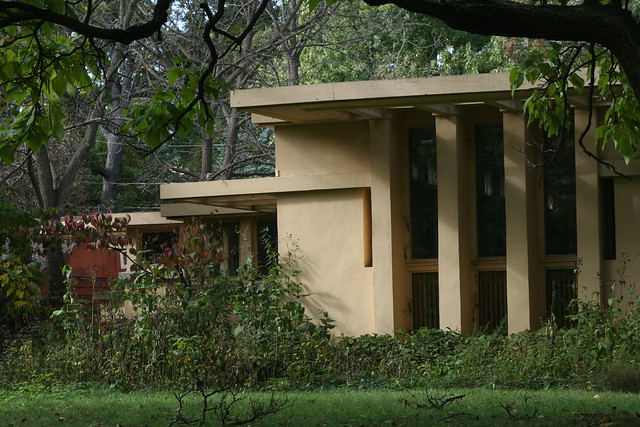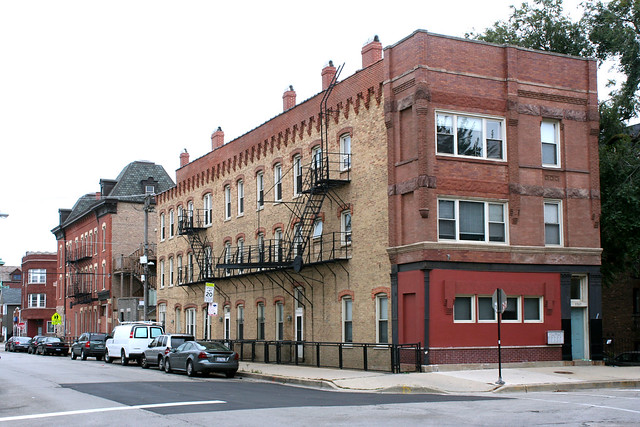St. Thomas More Church sits on S. California Avenue at 81st Street, amid vast stretches of post-World War II semi-suburban cityscape. Founded in 1947, it was the first new parish established in the city after the war, and is older than most of the development around it. The far south side of Chicago boomed in the post-war years as new, modern houses went up, and the parish’s growth was rapid. St. Thomas More began holding services in a 300-seat temporary building a few blocks east, at Talman and 81st Street. Meanwhile, a series of buildings went up on the larger site on California Ave., beginning with the school, followed by the convent, the main church building, and a rectory.
The parochial elementary school leapt from an enrollment of 250 to 450 in a single year. In 1950 a second story was added to the school building, bringing its student capacity to 800. In the following decade, even that would not be enough, and students would be split between morning and afternoon shifts. A second addition of 8 classrooms followed in 1954, designed by architects Barry and Kay; this building sits on the south border of the property. At its peak, the parish school had 2,000 students. Enrollment fell over the following decades, leading to the school’s closure in 2005. Today the building houses a charter school.
The convent, seen to the left of the church above, was built in 1954 with housing for 21 residents.
All these buildings were designed by Chicago architecture firm Barry and Kay. The firm’s principal was Gerald Ward Barry Jr. (1924-2005). Presumably aided by his prominent family connections (his relatives founded Barry University in Florida; his father, Gerald Barry senior, was also a local church architect), Barry & Kay designed many Catholic churches and school in Chicago and around the country. Other works by the firm include the magnificent St. Ferdinand Church on the far west side and Chicago’s St. Cajetan Church, also on the deep south side.
Planning for the new church building began in 1956, to replace the temporary structure at Talman Street. The cornerstone was laid in November, 1957, and the new building was dedicated at the end of 1958. Described as “ultra-modernistic”, the new sanctuary seated 1,300, was fully air conditioned, and included a large chapel in the basement.
St. Thomas More’s main building consists of an oval drum sitting atop a one-story rectangular base. The base contains chapels, side wings, the lobby, stairs, entrances and other assorted service spaces. The drum, of course, is the main sanctuary space, distinctly articulated inside and out. Flagstone and harmoniously colored 1×1 tile cover the ground level facade, with orange brick above. A high-relief sculpture group centered on the church’s namesake saint marks the entryway.
Inside, the sanctuary is simple in form, with a flat ceiling and no columns in the primary space – but elaborate in ornament. Tile mosaics enliven the walls with images and delightfully stylized text, and the hanging lamps are a 1950s delight.
The deeply recessed stained glass windows are made of faceted glass, designed by Gabriel Loire (1904-1996) of Chartes, France; they portray the life of Thomas More, recognizable by his peaked cap.
The reredos is a curvaceous affair, rising up behind the altar and swelling up to the heavens, covered with a massive tile mosaic and lit from above by three circular skylights.
I am particularly fond of the designs on the window recesses, a melding of abstract shapes and symbolic imagery, and the aggressively whimsical font used on the text.
Plenty of little period details enliven the rest of the building, as well, such as the holy water basin in the lobby.
The baptistry gates are another high point, loaded with abstracted imagery.
A tiled holy dove is emblazoned on the ceiling of the entry canopy, whose tapered columns dissolve seamlessly into the ceiling.
The same tile pattern carries all the way around the building’s exterior.
During one visit I was gently greeted by an aged priest; during another, two older women were raptly offering alternating Hail Marys in the sanctuary. I did not visit during services and so have no notions about the congregation’s size or health, though the school closing obviously speaks to changing local demographics – likely a home-owning population that’s aging in place while their children have moved elsewhere. Regardless, the church building and its harmonious ancillary buildings are one of the area’s best Mid-Century religious complexes, intact and well-maintained to this day.



























































































