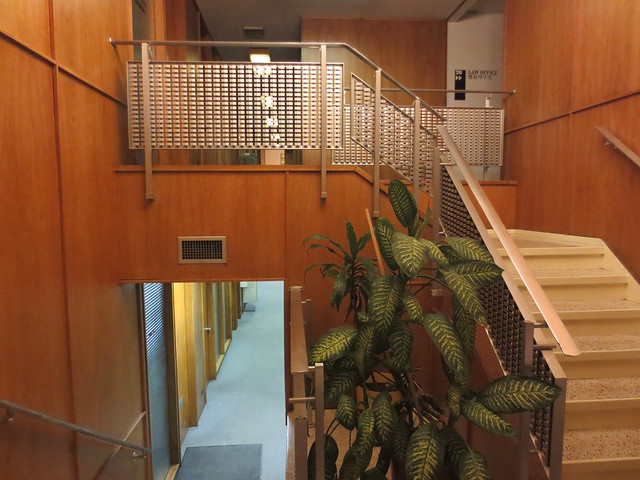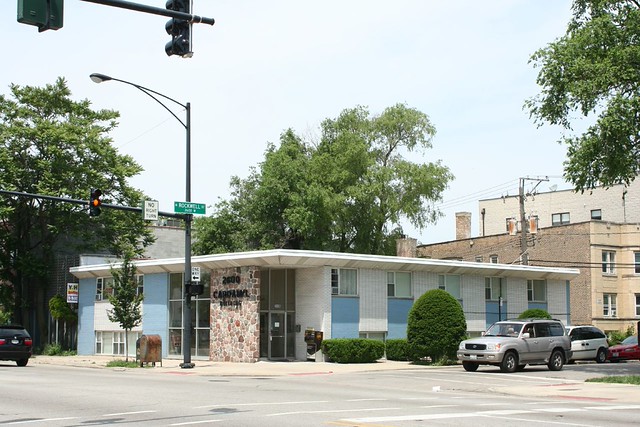Lincoln Avenue’s western reaches benefited from the same office construction boom in the early 1960s that blessed Peterson Avenue with so much great Mid-Century design. Between Western Avenue, and its intersection with Peterson, Lincoln holds quite a few fine examples of 1960s office design (in addition to its famed skeezy motels):
Opened in 1962 as the headquarters of Liberty Federal Savings (then celebrating 75 years in business), this bank building is today home to a Charter One branch. It follows a common basic scheme for 1960s banks – a big wall of glass, with a double-height atrium behind it, and a mezzanine balcony above. A surprising amount of the original fixtures are still in place, including railings and check-writing stands.
This angular little building first appears in the Tribune classifieds in 1953. Today it houses a Christian Science Reading Room, and still has its original ceiling vents inside.
EDITED TO ADD: This was originally the Slick Chick Drive-In restaurant, open for about 10 years (it drops off the classifieds after 1962.) It was robbed in its first year by three teenagers. In 1965, it was converted to the CS Reading Room – so the interior likely dates to that year. Thanks to reader Brian W. for identifying the original occupant and their matchbook ad campaign (see here) which they shared with the motel next door.
5875 Lincoln Avenue – Lincoln Office Building

Comprising several sections, the Lincoln Office Building is dominated by a long International Style facade. This main portion went up in two parts, the second built in 1957 to the designs of architects Eugene A. Meyers & Associates. At the corner of Richmond and Lincoln, two other sections at 5865 Lincoln continue the building’s materials and style, in a different design.
5850 Lincoln Avenue – Simgreen Building

Following the same pattern as the bank building, this little office building includes a delightful tile mosaic in its lobby – as covered here.
5757 / 5765 Lincoln Avenue – The Executive North Building

A stylish International Style building in blue-black paneling, this building opened in 1961 and retains much of its original decor in the lobbies – stainless steel railings, geometric railing screens, and wood paneling.
The nearby Stephen Tyng Mather High School is yet another Mid-Century complex, done entirely in white brick. Designed in 1957 by Loebl Schlossmann and Bennett, it appears to have had a small addition or two, but mostly remains as originally built.






















































