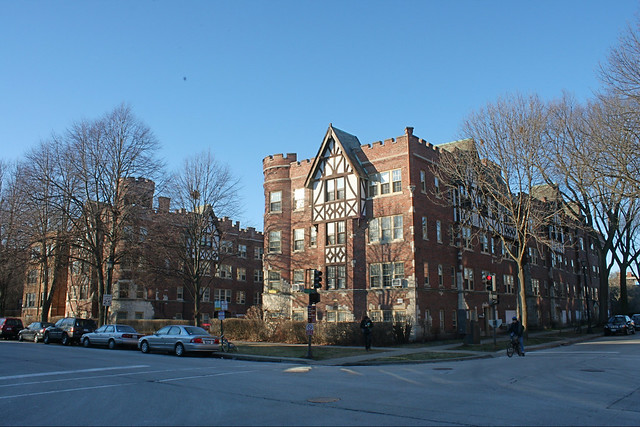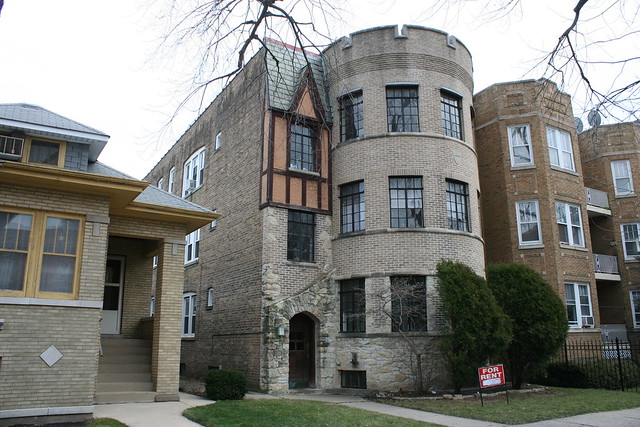You’d be hard-pressed to miss the news – a massive warehouse on south Ashland caught fire Monday night and erupted into a massive conflagration, closing several blocks of the street. The building’s interior was completely consumed in a glowing inferno that flared up again Friday and continues to smolder as of Sunday evening, even as the building is being demolished.
With its wood timber interior ravaged, and its brick walls coated with layers of ice from the firefighting efforts, the building was considered a total loss. What remained of the exterior walls was pulled down Friday and Saturday; by the time I found time to visit Sunday afternoon, there wasn’t much left to see.
But amid the clamor of this disaster, and the relief that it comes with no loss of life or adjacent properties, relatively little attention has been paid to the building itself. What history lay behind that beautiful Prairie-influenced facade?
The demolition revealed a major hint: when the sign over the front door came down, terra cotta letters spelling out “Pullman Couch Company” could be seen.
An offshoot of the well-known rail car manufacturer, the Pullman Couch Company was a large furniture-manufacturing concern, one of the largest in the country, turning out bed davenports with chairs to match, living room suites, and other pieces. A 1914 ad for the Rothchild and Company department store proclaimed that the Pullman Revolving Seat Bed Davenports were “known all over the United States”.
The Pullman Couch stake on the Ashland manufacturing district began at 38th and Ashland, where a five-bay factory in unornamented brick at 3759 S. Ashland was erected in 1911, with an additional story tacked on two years later, both by district architect R.S. Lindstrom (ref).
In 1917, Pullman Couch purchased the empty lot to the north from the Union Bag & Paper Company (December 14, 1917 Tribune), whose 1915 building still stands at 3737 Ashland (S. Scott Joy, district architect – May 22 & 23, 1915 Tribune). In 1919, Pullman Couch filled in the lot with an expansion that doubled the size of their plant, and reskinned the front facade to present a unified building to the street, again to the designs of Joy.
The resultant building was a powerful Chicago School statement with Prairie School influences, with red brick piers separating broad expanses of windows. The piers are “pinned” to the roofline by ornamental cartouches, a visual technique used by Louis Sullivan in several famous commercial buildings, including Chicago’s Gage Building. Pullman Couch’s initials (PCCo) were integrated into the building’s ornament. Lumber and Veneer Consumer waxes ecstatic about the plant’s use of new and innovative machinery in its manufacturing processes (ref). 
Pullman Couch also built the similarly-styled building at 3711 S. Ashland, with its prominent water tank tower, in 1915.
Pullman Couch remained at this address through the 1950s.
By 1969, 3757 S. Ashland was occupied by the Howard Parlor Furniture Company, makers of upholstered furniture, founded in 1934 by husband-and-wife founders Peter and Rose Niederman. Ms. Niederman died in 1977; two years later, the company’s assets were liquidated at auction (Tribune June 10, 1979).
The final occupant was the Harris Marcus Group, a high-end lamp manufacturer, which remained from the 1980s until around 2003. The old factory had stood empty ever since. It was threatened with demolition in 2010, boarded up, and still occasionally infiltrated by squatters.
The loss of 3757 Ashland is made all the more keen by its place in the Central Manufacturing District. The area has dozens of vintage manufacturing buildings, many spectacularly ornamented in a unified style. This is truly a district, not just in name or property boundaries, but in style. The gap left by this loss diminishes the whole.




























