I photograph a lot of abandoned buildings, and have been doing so for somewhere between 15 and 20 years. I can’t say I’ve never found a romantic aspect to decay, nor can I deny finding architectural decay a fascinating subject for photography. The slow falling out of place of things, nature’s patient labor of unbuilding, creates visually rich patterns that naturally stir the soul and raise all manner of questions about the ultimately transient nature of our built world.
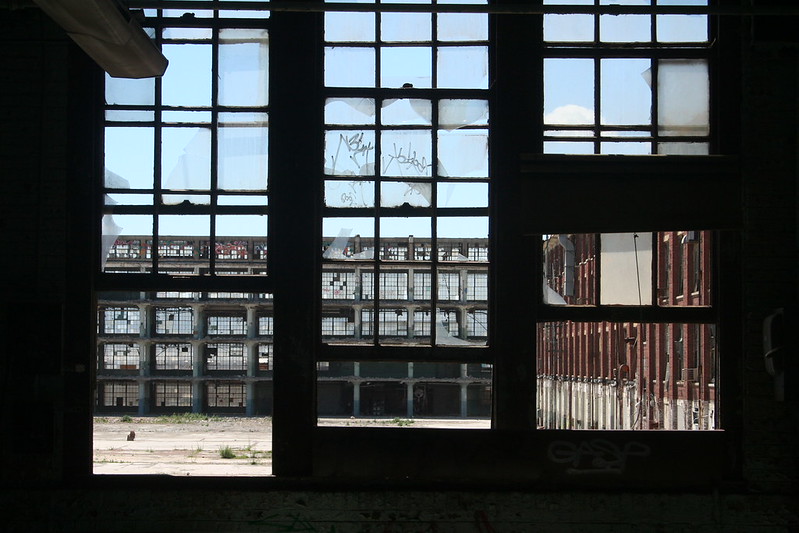
But photographing the ruination of the American cityscape has always had a social dimension for me. I consider it my ongoing and ever-present mission to document endangered architecture – to call attention to its plight, and to save its memory even if I can’t save its form. I haven’t always been disciplined about sticking to that principle, but I try. If I’m going to post a photo of building ruins, it better be because I want to call attention to that specific site, to a building’s history, to its architecture, its style, its neighborhood – something beyond just LOOK BUILDING FALL DOWN, I MAKE PURTY PICTURE.
In recent years, the popularization of “ruin porn” has given new dimensions to the ethical issues surrounding urban abandonment and decay, especially when considered in conjunction with the wide spread of urban gentrification. Alongside the earnest preservationists decrying the collapse of great buildings, a generation of urban explorers and their internet audience seems to revel in decay for its own sake. Again, I’ve been on a number of urbex jaunts myself, and can’t deny the fun and the thrill of it – but I try to come away with more than just pictures of stuff that’s falling apart.
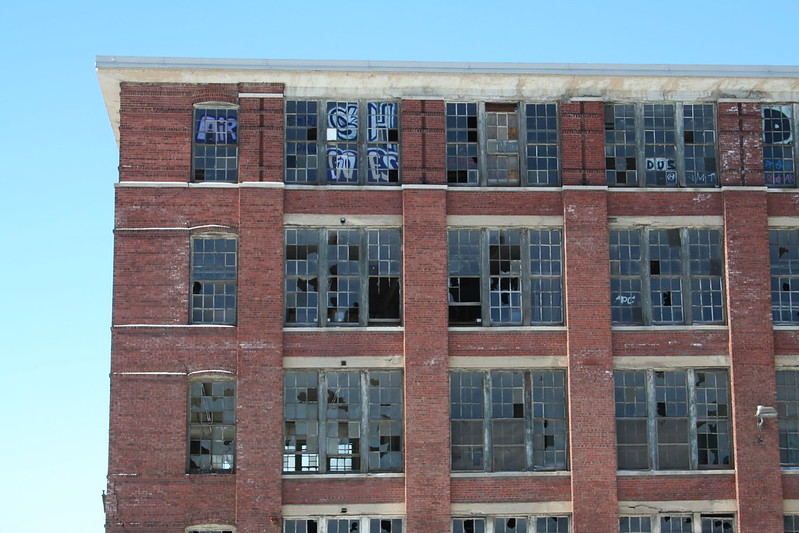
The Internet is one big race to the bottom, though, and what was a niche culture ten years ago, shared on a few discussion boards, is today a vigorous source of clickbait for lowest common denominator sites like Buzzfeed and UpWorthy. Even this could have been used as a chance to educate and motivate, but instead these sites give us vapid headlines about the “strangely haunting beauty” of decay (or “beautiful and chilling images of abandonment”, or “the 30 most astounding abandoned places in the Solar System”, or whatever other collection of adjectives are making the rounds this week), which lead to isolated single images with minimal context. The state of things in ruin is treated as an aesthetic experience; people shake their heads, briefly wonder what the world’s coming to, and then click on with their lives.
Whichever way you choose to interpret the cultural and economic insanity that has allowed multitudes of fantastic American buildings to be abandoned and destroyed over the decades, there’s no shortage of photographs of the results online.
So when I decided to do a post on Chicago’s late, great Washburne Trade School, I had to stop and think for a moment. What am I trying to achieve here? Because at Washburne, decay – ludicrous, profligate, wasteful, narratively rich decay – was half the point.
I settled on two things as a focus:
1) Washburne was a cool building.
2) Washburne was full of insane crap.
In the process of illustrating these two points, I may include photographs of ruins. Hopefully they’re good photographs, and if they make the ruins look beautiful, well, don’t confuse a beautiful photograph with a beautiful state of affairs. Washburne should not have been abandoned, should not have been left to rot, and should not have been demolished – not in a sane world. Alas, our world is frequently certifiable, and Washburne is no longer with us.
Enough prelude! On with the show!
TREATISE #1: Washburne was a cool building
Washburne Trade School stood at the southwest corner of 31st and Kedzie. The school was contained in a massive complex of buildings, taking up the rough equivalent of three city blocks.
The historical basics: the buildings were originally home to the Liquid Carbonic Corporation plant, manufacturer of soda pop fizz. The huge red brick building with the classic Chicago tower dates to 1910 (architect: Nimmons & Fellows); the Streamline Deco office building to 1935 (architect: S.D. Gratias). The Chicago School District bought the buildings in 1958, spent a million bucks renovating them, and installed Washburne at the location, consolidating many programs in one place; there it stayed till it closed for good in 1996 (the school’s renowned chef training program survives as the Washburne Culinary & Hospitality Institute, part of the City College system.) The buildings were left abandoned until their 2008-09 demolition.
The primary building was a huge concrete structure with brick facing, with two long 4-story wings at a right angle. Where they met stood a tower with faintly Prairie School accents, of a style that can also be seen on a few Rogers Park apartment buildings (and probably elsewhere): horizontal bands of stone, square piers, shallow arches, and cubic volumes.
The rest of this marching monolithic mass of building, however, was pure Chicago School: concrete frame with brick cladding. Minimal ornament. Huge windows between narrow brick piers made up its bulk, and a simple overhanging roof element capped it off without elaboration.
To the west, a totally prosaic annex was tacked on in 1936 for bottling machinery assembly and metalwork; I never photographed it intact, but Google Streetview shows it to be an unremarkable concrete frame infilled with industrial windows.
To the east, the school was connected by two skybridges to the former Liquid Carbonic Corporation office building, a Streamline Deco edifice with an inwardly-curved main entryway (echoed by a more modest building across the street that survives to the present.)
THE Liquid Carbonic Corporation
The Streamline building was already 2/3rds gone when I arrived on the scene in 2008 – but by chance, I’d snapped a few shots of it while driving by in 2005, while it was still intact.
An expansive garage stood on the block-interior side of the main building, gone before I ever got there; its outline appears on the main building.

This was classic Chicago School architecture, as Preservation Chicago notes – impressive for its size, for its architectural purity, for its unabashed hugeness. Not as famous or glamorous as the skyscrapers of the Loop, buildings like Washburne nonetheless made Chicago what it was and is – a sprawling hub of manufacturing, a modern city that sprang up out of nothing and spread like wildfire across the prairie. They were landmarks of their neighborhoods, sources of jobs, and iconic images for the city. With huge windows, concrete structures and open floor plans, they should lend themselves readily to adaptive reuse – but they have fallen in alarming numbers.
The Washburne buildings were demolished because… well, nobody seemed to have a good answer at the time. The ol’ E-word was apparently batted around some – you can justify tearing down anything you don’t like by calling it an “eyesore”, and you can justify calling it an eyesore basically if anything at all is wrong with it, regardless of how simple it would be to fix it. Broken windows? EYESORE! Tear it down, quick! (And pray nobody ever breaks a window on your house.)
Another driving factor was desire for green space. Normally I lobby against this desire tooth and nail, because most American cities have far too much green space, not too little – but Little Village actually does need a park. And they will get one – just… not on the Washburne site, it turns out. A huge brownfield site designated Park No. 553 – closer to a sizable residential population, incidentally – will instead be turned into public green space.
In fact, the Washburne site is still sitting vacant five years after the demolition was finished.
Saint Anthony Hospital has stepped with a pretty fantastic program for the site, announced in 2012 – an 11 story hospital building, some smaller wellness-related buildings, some retail, and a modest public park. It is as good a project as anybody could want for such a site – urban, modern, dense, mixed use, integral to the community – and it’s an economic engine that will likely offer spillover benefits to the area around it. The city is well on board and a design team was announced last year; hopefully further progress will follow soon.
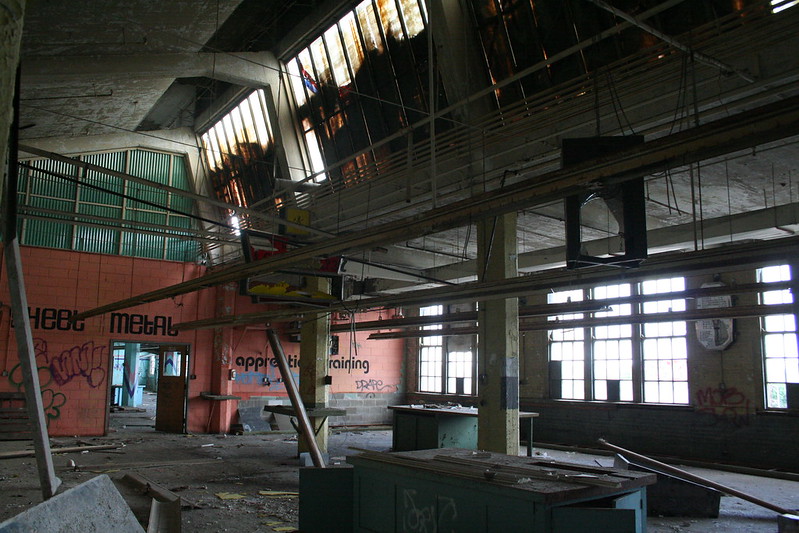
Seriously, look at the light in that room. Magnificent. Who wouldn’t want that?
TREATISE THE SECOND: Washburne was full of insane crap.
I mean it. The school’s buildings were absolutely loaded to the hilt with crazy, wacky, random, quirky stuff, the likes of which you’ve never seen in all your life. Visiting it was a non-stop stream of “what the hell?” moments.
Some of it was bizarre by virtue of age. With a history on the site going back to 1958, some of the materials had become quite dated by the time the school closed. Even the most modern of equipment would have been over a decade old by the time the building came down, but everything left behind was likely quite a bit older.
1970s style font
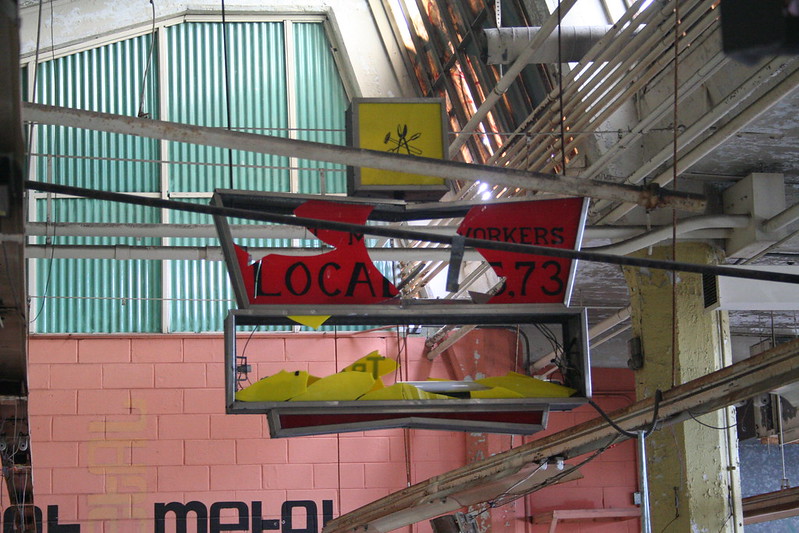
1960s style sign
Other portions are just strange by virtue of being inside a classroom. Framed-up mini-buildings, random plasterwork, set-like storefronts lining the hallways, disassembled automobiles, massive saws, metalworking machines – the range of things found inside a trade school is massive.

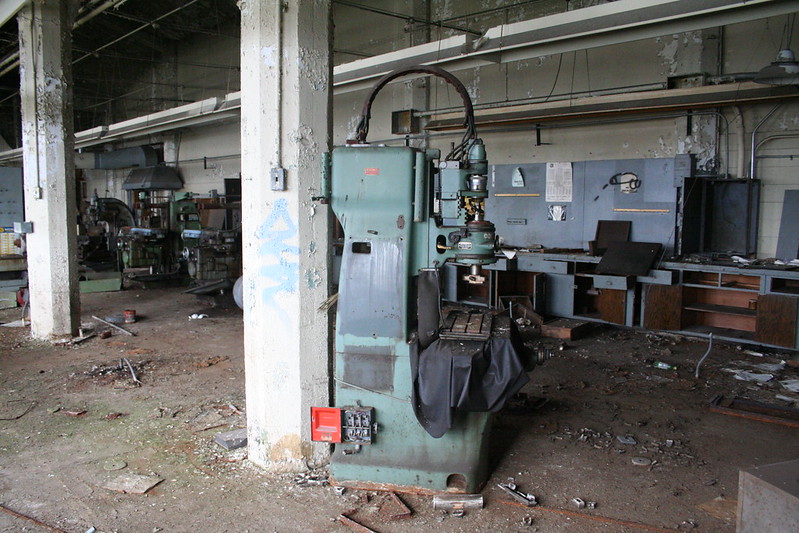
Odd juxtopositions abound as students practiced their craft using the building as a test subject. You never knew what style or material of decoration you might find in a room or a hallway.
Again, not to romanticize decay, but… the abandoned site was a big ol’ playground for any number of urban adventurers, and part of me is sad over its loss for that reason alone. Explorers of all stripes – taggers, architects, photographers, historians, urbexers, perhaps an odd New Years Eve celebrant or two – wandered the rotting hulk, leaving their mark or documenting their passage.
And finally, there’s just the volume of stuff left behind in the building. Chairs, desks, equipment, lockers, projects, cabinets, shelves, machinery, hardware, tables, signs, posters, pamphlets, books, computers – a huge amount of paraphernalia was simply left where it stood. Other explorers, arriving sooner, found even more, some of which they carried out with them.
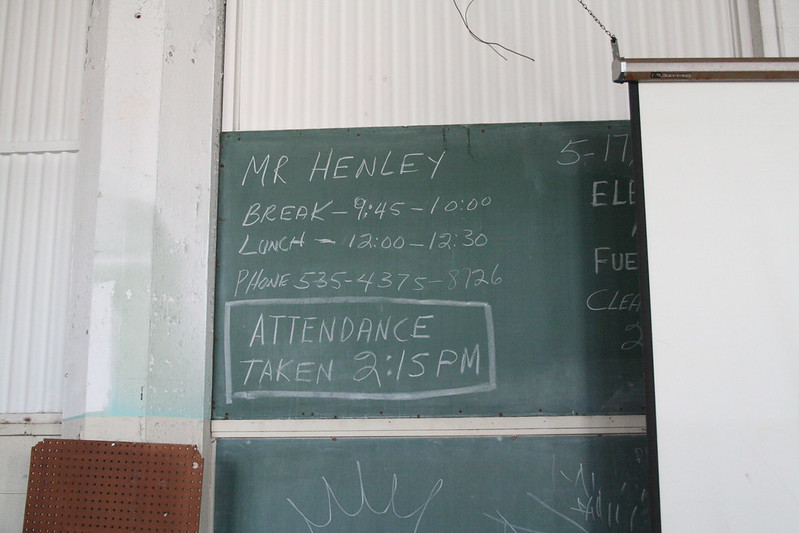
Mr. Henley didn’t even bother to erase the blackboard! (And what kind of phone number is that? And how long is this class, anyways?)
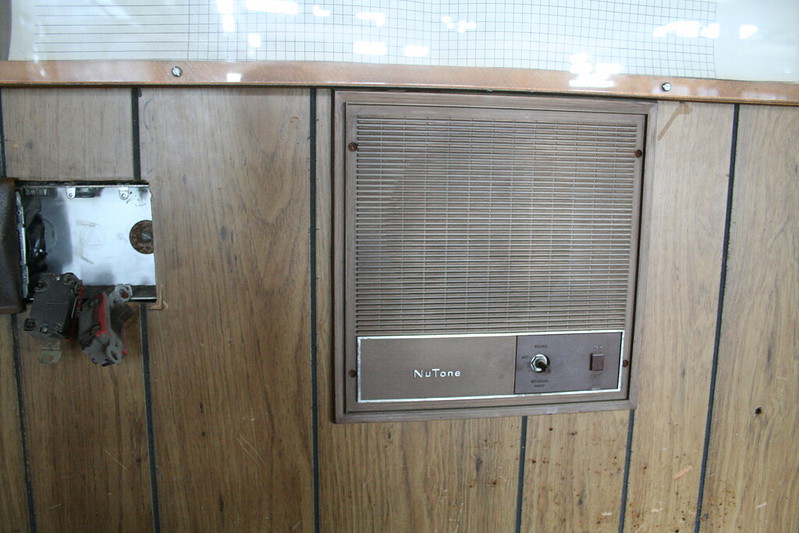
No home for a circa-1970 PA system in a new school? Blasphemy!
Of course, when you think about it, the motivation to bring a lot of it along to a new location is pretty lacking. New building usually equals new equipment, and anyway, plenty of the stuff was heavily dated by the time Washburne closed. There’s no telling how much gear did leave the building along with its occupants.
Forgotten Chicago has a terrific post on the opening and the closing of Washburne, with a lot more historical detail than what I’ve posted. A simple Google search will also bring up plenty more photos of the school’s dilapidated interior in the years before was razed – amazingly, I’ve barely scratched the surface here. Thanks to Chicago’s prolific architectural exploration community, you can still spend hours wandering the halls of this lost landmark in digital form.
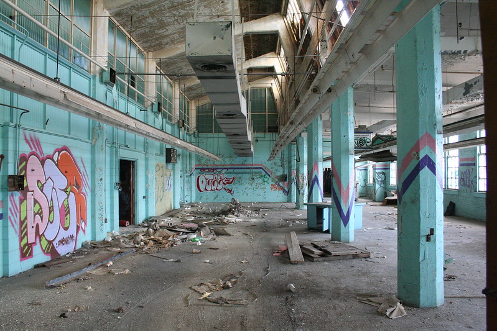
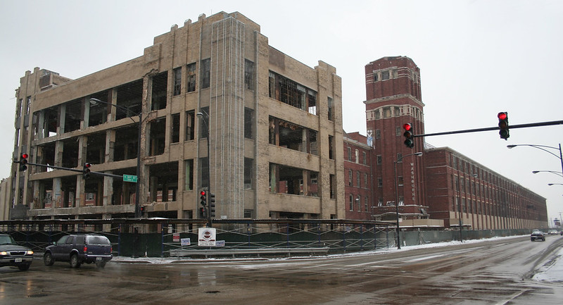
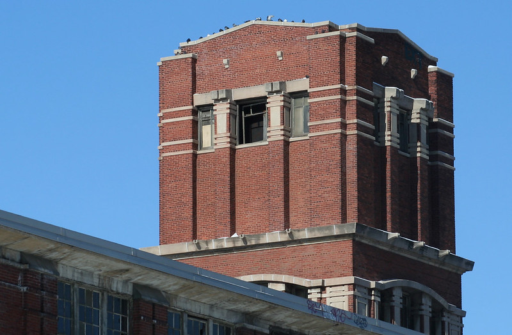
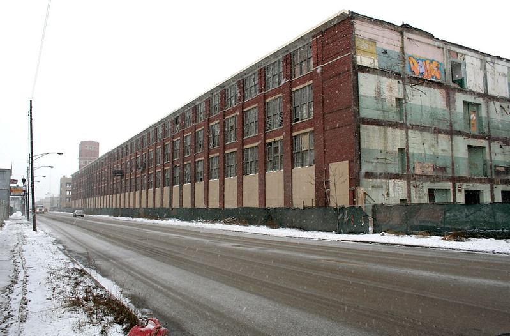
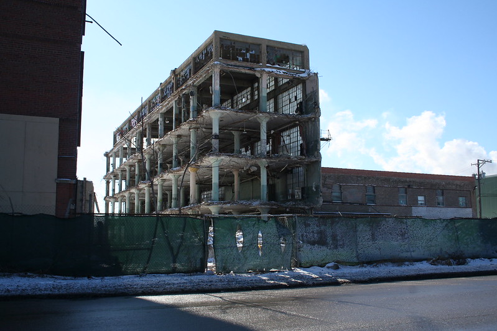
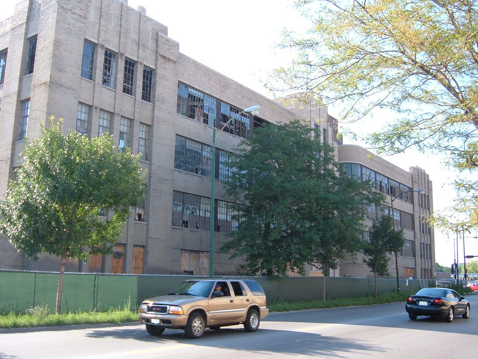
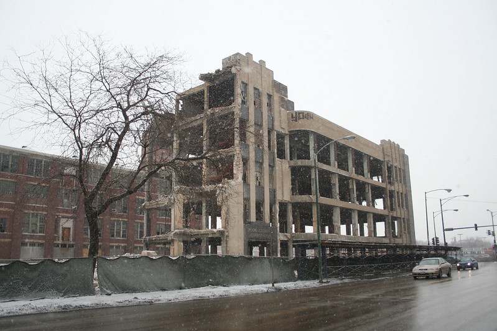


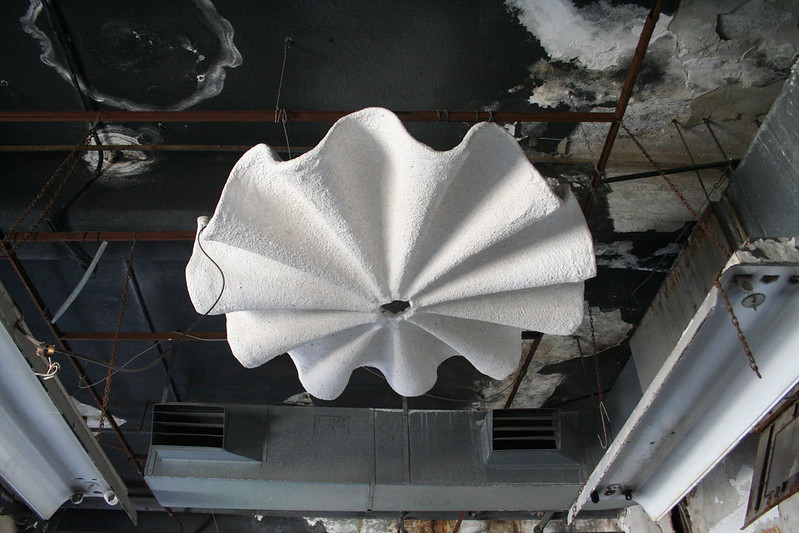

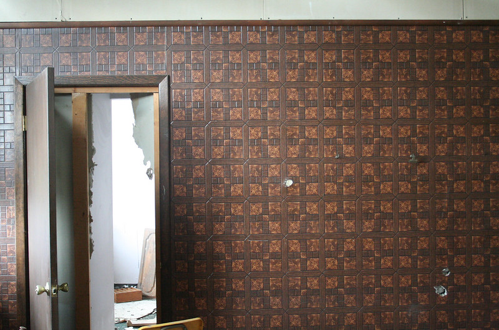
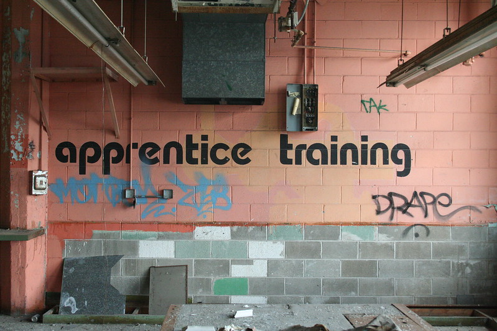
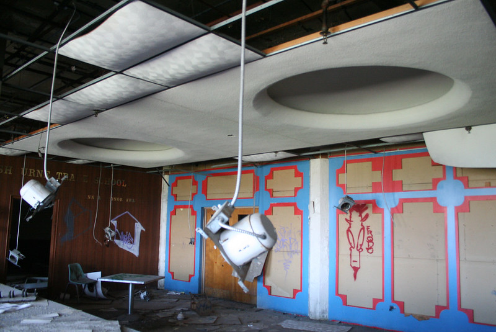
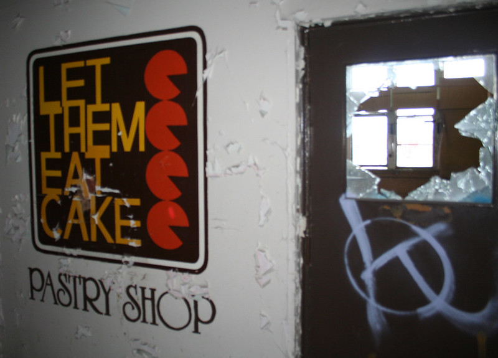
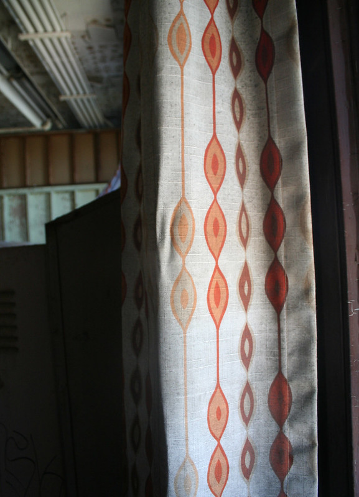
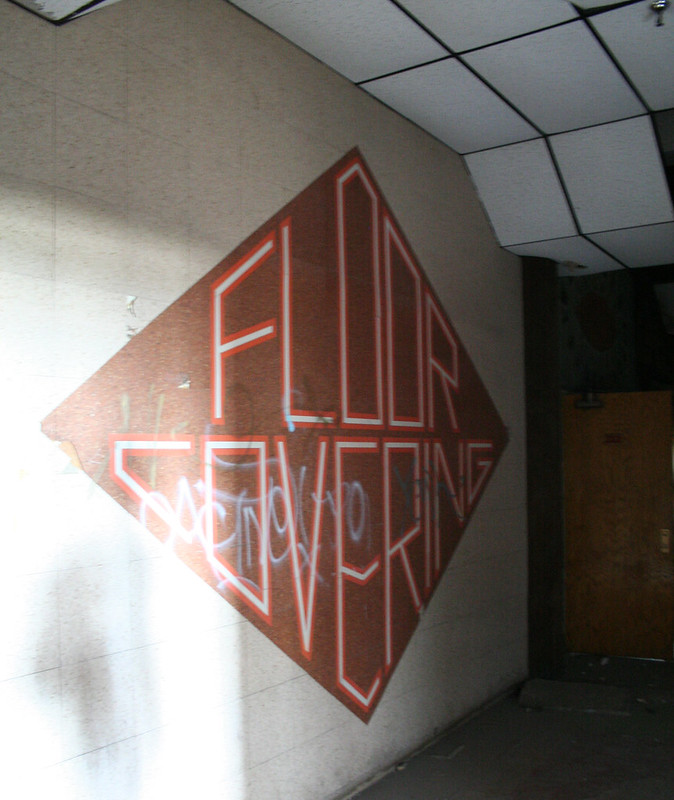

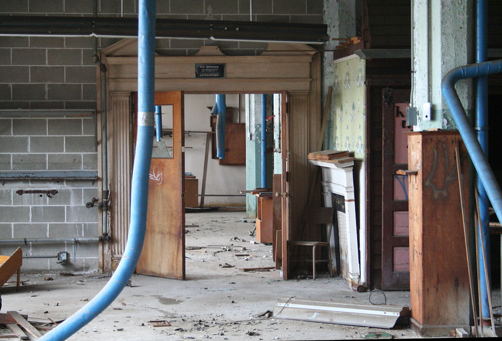
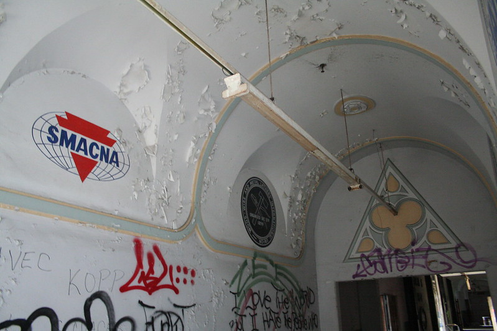
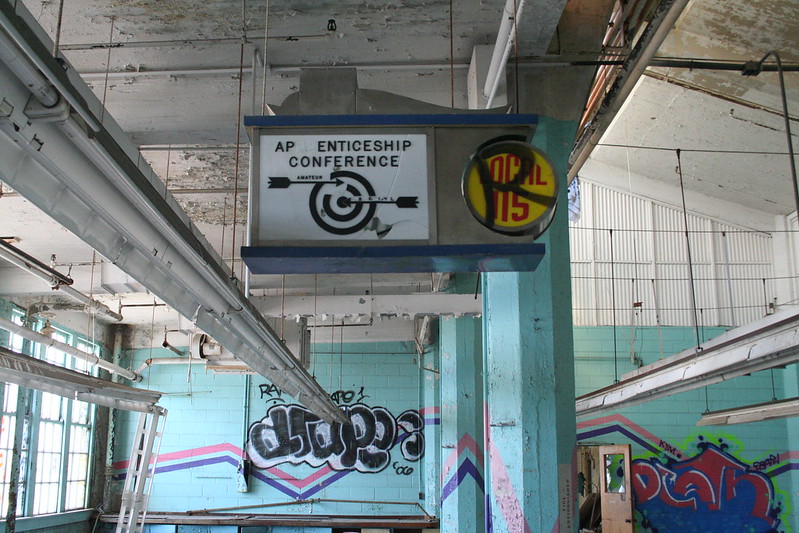

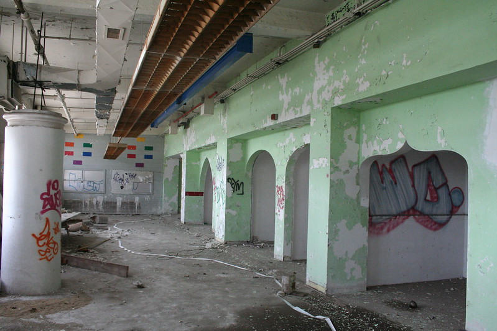
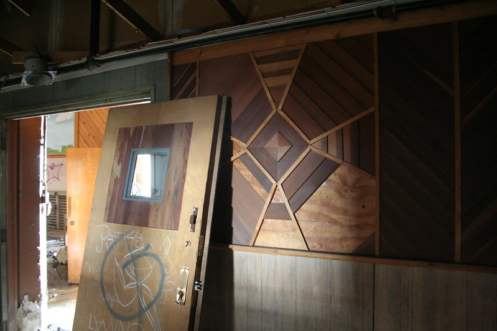


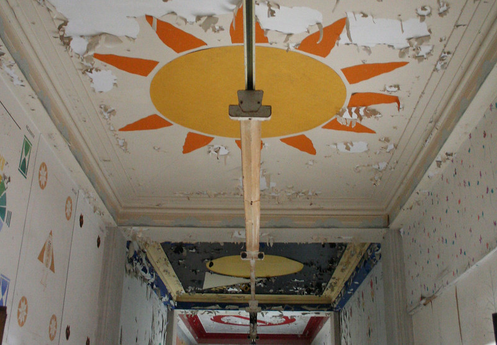

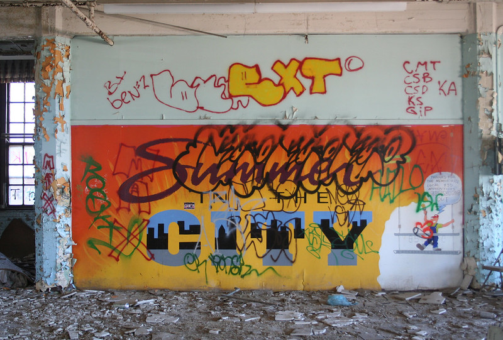
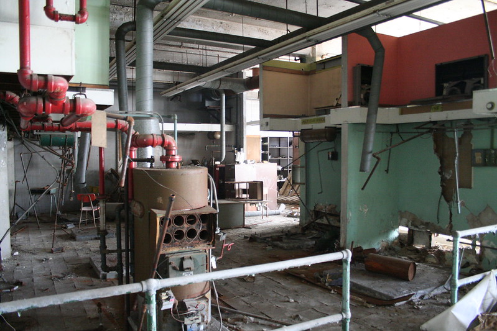
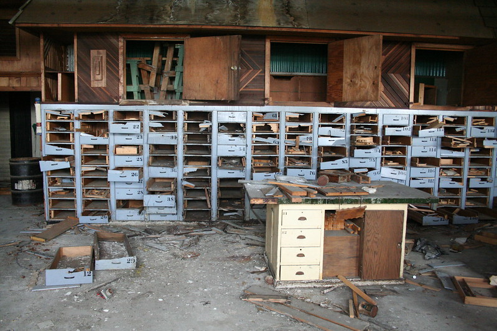
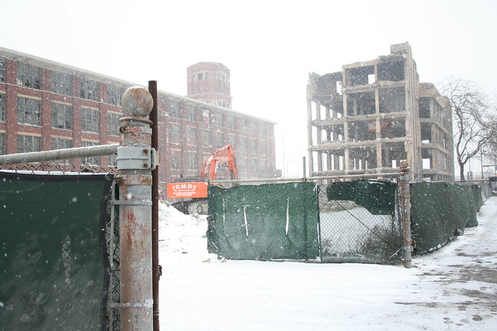
Great article and great shots here. Thanks!
Amazing photographs. Used Google Earth to look at the location now. What a shame. There are so many stories that could be told from your photos alone.
I went to Washburne for my culinary certificate 1995-1997. While I was there we used the basement to smoke. The CPD held their auctions there, also. There was a huge amount of furniture left from when CPS used it as storage.
When you refer to the building across the street, did you mean the se corner of Kedzie and 31st St.? If so, that was where they manufactured DeSoto Paint, which was Sears paint. This photo essay really brought back a lot of memories; two of my boyfriends worked at Liquid Carbonic, and my husband worked for DeSoto Paint.
I did the first part of my carpenters apprenticeship there starting in 1986. We would build overly detailed mock-ups of doors, window, siding to practice as many skills as they could squeeze into one project. Thanks for posting the pictures, they bring back some great memories.
Your photos and commentary are much appreciated. Used to drive past this building going out to visit my parents in Cicero. It was always a marvel to look at and imagine what was inside. It seems we could use a trade school right now with emphasis on computers, auto repair, carpentry etc. Jobs are needed, and so are these specialties. Sad that no one could repurpose this building. Thank you for your work.
Often times, builders will install cheaper and less energy efficient windows to save some money.
This option requires the most significant manufacturer investment.
In addition, homeowners and business owners should try to buy
ones that make a home or business more secure.
Pingback: Design News / The ruins and sundry of Washburne Trade School
Pingback: Chicago House Web / A Brief History of What Happened and Why
Thank you, Mr. Robert E. Powers, for your imaginative & creative commentary to accompany your amazing photos. I was one of the first two women to attend Washburne in the Cabinetmakers’ Apprentice Program, 1974. Unfortunately, I never went back after graduating, but the experience (as one might expect could happen in that circumstance at that time) remains one of the most interesting interludes in my life. I hope the hospital complex honors the spirit of all those who began their lifelong careers on those grounds, by bringing life, learning, and the spirit of helping others back there.
I was there 84’87. Metal lather. I thought place was fantastic. I’ll never forget room full of thousands of CPS pianos. It’s hard to know ya built something there and it’s gone. LATHERS RULE.
I attended the culinary dept at Washburne from September 1995 to May of 1997. Some of my best memories are from those years!
I went to Washburne to become a cabinetmaker. After 3 years of going to Mr. Bazzata’s classes one day per week, my schedule changed to 5 days a week instead of four at a now-closed custom cabinet company called Woodwork International in Elk Grove Village. Washburn was a very interesting place, a combination of old and new. The facility was very old — fascinating, really — with dark, sometimes narrow twisting halls and stairwells, and a huge room that served as the cafeteria that had to be three stories high! And the values of some of the people who went there as students were also very old, and actually, outdated. However, the values of others in the student body, as well as the administration, were brand shiny new, and well-grounded. Why do I say that?I started way back in 1974! I was one of two ladies to be admitted to cabinet school that year, the first in the history of the school. Some people thought that was pretty cool. The ones with outdated values thought it was horrible, and took increasingly violent steps to let us know that we were not welcome in their world. However, the administration was having none of that, and once they found out what was going on, the Violent Men stopped expressing themselves. And there was a large group of supporters who couldn’t stand that this was happening to us. These wonderful guys made our day fun and enjoyable, and all of us helped each other learn everything we could from this school environment. I hope those special guys are doing well and enjoying life at this end of the journey. Every now and then, I wonder if those violent men have ever changed their minds, or if they just kept those nasty attitudes and brought them forward to today. I’m in my early 70’s this year, so I’d imagine they’re within 5 or 6 years of that age. They would all be retirement- eligible by now. The buildings are gone. The memories — good, bad, and amazing — live on with those of us who are still alive, and perhaps with our children too. Sent from Yahoo Mail on Android
I went through washburne for my education in plumbing. 1971 through 1974. It was a wonderful time back then. The school had many different trades at that time going there. I met so many wonderful people. It’s a real shame to see this building going to waste. Roy
In one photo I see a lathe and a couple of horizontal milling machines, and in the next is a vertical milling machine. Those are likely still worth a chunk of money, even if in need of maintenance. I hope they were removed prior to demolition.
Thank you, David, for your work and for sharing it. I was one of the first two women to go to Washburne for cabinetmaking, around 1974 to 1976 or 77.. We had Mr. Bazata. The entire time in that building was fascinating, from many different angles.. Made some long-term friends there, but sadly, have lost track of all of them.
I went thru Washburne as a carpenter apprentice starting in the fall of 1980 and finished there in 1983. I think we were PA 197 in the annals of Wasburne. It was a great time and a fascinating building. Mr. Richie, Mr Herndobler, Mr Mc Chesney, Mr Builder, and Mr O Neil were great teachers! I still have and use some of my shop class projects!
Larry, I was there as a carpenter apprentice from 1986 to 1988 when they moved the school to Elk Grove Village. Mr. Herndobler was still there and Mr. Mc Chesney was my PA teacher. Can’t remember of the other guys were still teaching.